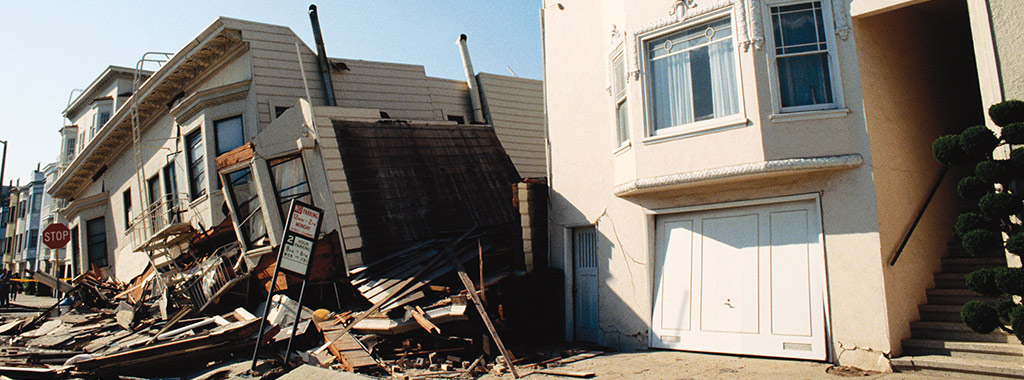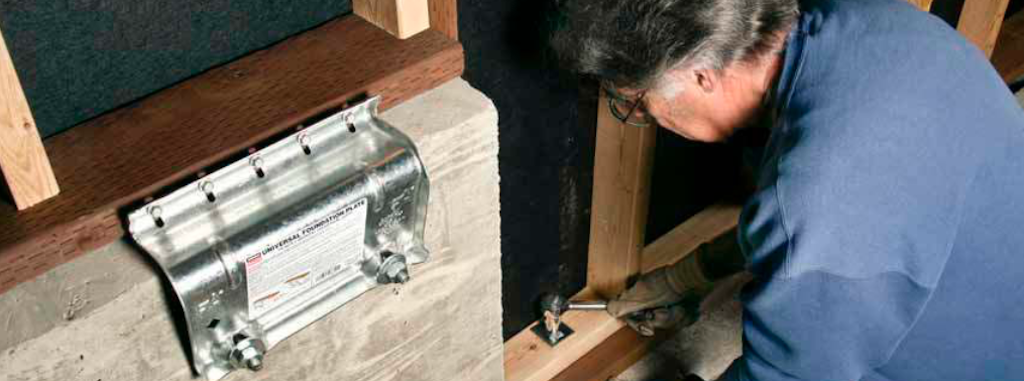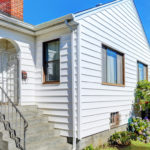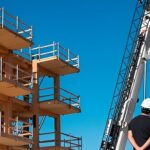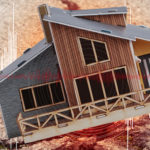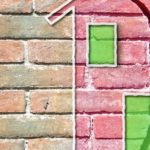If an earthquake were to strike at this very moment, are you confident your home is adequately constructed to withstand it? Depending on where you live, how your house is built—and the year in which it was originally constructed—an earthquake could have a devastating impact on your physical and financial health.
We’ve all witnessed the catastrophic impact that large earthquakes can have on society recently, and our hearts go out to those affected in Mexico who are picking up the pieces. Since October is Earthquake Preparedness Month and October 19 is the Great ShakeOut earthquake drill, we thought we’d share some steps homeowners and building owners can take to help minimize the risk of damage.
Around 93 percent of all new single-family homes completed in 2015 were built with wood frame construction in the United States, according to Census data. In the western U.S. where earthquakes are most likely to occur due to active fault lines, the vast majority of new single-family homes are wood framed. Wood-framed multi-family units also dominate the marketplace, with about 80% of total buildings being constructed from timber.
Out west, these newer homes and buildings are less likely to experience damage from an earthquake because they have been built to strict building codes and with a continuous load path—a method of construction that essentially ties a home together, from roof to foundation, using metal connectors, shear walls, and fasteners. A continuous load path works to redistribute the forces of an earthquake through the entire frame of a home including the roof, walls, floors and foundation, which better enables a home to resist damage.
Today’s building codes and guidelines include provisions for seismic vulnerability in wood-frame buildings. Prior to the 1990s, there was not a singular, uniform or heavily enforced code. It wasn’t until 2000 when the International Code Council (ICC) released the first widely agreed upon residential building code. While building codes are more prevalent, their adherence and enforcement vary depending on where you live.
Many existing homes and multifamily buildings were constructed prior to the new earthquake-resistant building requirements. For these older homes and buildings, the key to protecting them from an earthquake is retrofitting, which adds bracing and reinforcement to the critical connections within a home, including bolting the home to its foundation. For older midrise buildings, a soft-story seismic retrofit is often required that entails strengthening the first or weak story of the building. Seismic retrofits are most beneficial for homes and buildings located in high-risk areas for earthquakes like California, Oregon and Washington. Although, recent events throughout the U.S. have prompted other regions to take notice as well. The New Madrid Zone in the Central U.S. is a big concern. While this part of the country isn’t known for earthquakes, when an earthquake does hit, it can cause widespread destruction because homes and buildings in this region are typically more vulnerable.
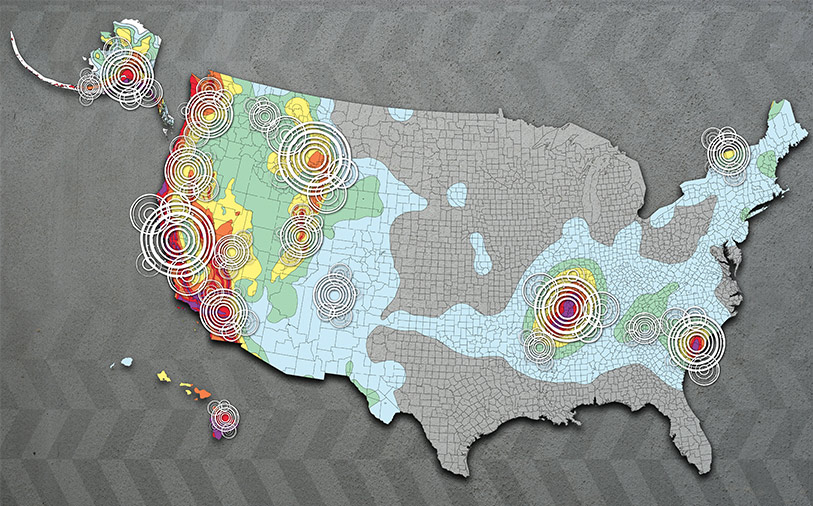
According to a study released by the USGS in March 2017, the forecast for seismic events in Oklahoma is similar to areas on the west coast like California. In 2016, Oklahoma experienced over 2,500 earthquakes at or above a 2.5 magnitude. In the two decades before 2000, the state only averaged about two earthquakes per year at similar levels. In September of 2016, a 5.8 quake struck just 75 miles outside of Oklahoma City.
Protecting and strengthening your home isn’t as difficult as it sounds. Depending on the style and age of the home, an experienced and competent do-it-yourselfer can retrofit their home for a few hundred dollars. Hiring a professional, licensed retrofit contractor and a structural engineer are recommended, but not required. Some cities and insurance companies will offer incentives or discounts to homeowners who retrofit their homes.
The first step to any retrofit project is inspecting and evaluating the structural integrity of your home. FEMA has helpful resources on their website. Homeowners can conduct their own survey by accessing their home’s crawl space and evaluating the following areas:
- Ensure the top of the crawl space perimeter wall, or cripple wall, is properly attached to the floor system.
- Determine the height of the cripple walls. Depending on their height and the amount of floors in your home, an engineer would need to design your retrofit solution. Anything over 48” will require a qualified professional.
- Make sure interior columns supporting the floor system are properly attached to the floor beams with metal connectors.
- Check the bottom plates of the crawl space perimeter walls for a properly attached foundation. Building codes require that anchor bolts are placed at certain locations to prevent the home from sliding off the foundation. Bolts must be 9” to 12” from the end of each mudsill plate but no more than six feet on center. A foundation plate, like our URFP and FRFP foundation plates, may need to be installed.
- Cripple walls must be reinforced with plywood or OSB panels. Older homes did not use this type of sheathing, so it’s easy to tell if it is missing.
Garages are particularly vulnerable to earthquake damage, especially if the garage has a portion of the home over it. Large garage door openings require the narrow walls on either side to support the roof and rooms above. If these walls are not designed properly, the entire structure may collapse during an earthquake. Strengthening the narrow garage walls typically requires an engineered design. A professional engineer can help determine the best solution for your home.
With a greater understanding of earthquake safety and retrofit solutions, homeowners can take the proper steps to ensure their home is connected to its foundation and avoid potential damage, injury and hardship in the event of an earthquake.


