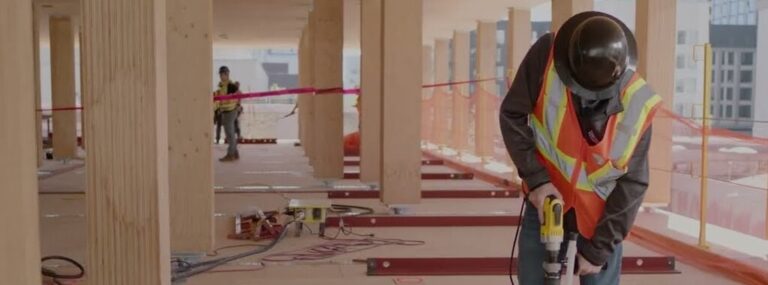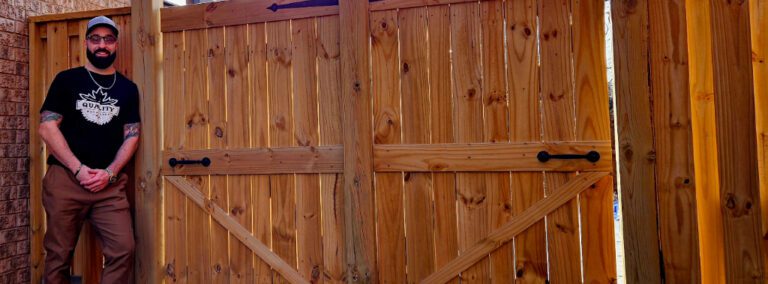From there, steel and concrete became the standard for every high-rise building.
In the meantime, wood was perceived to have significant structural limitations in terms of building height. Recently, that has begun to change.
When sets of wood boards are glued together at alternating 90°angles, the assembled product becomes very strong. This product is known as cross-laminated timber or CLT. It can be used structurally in taller buildings.
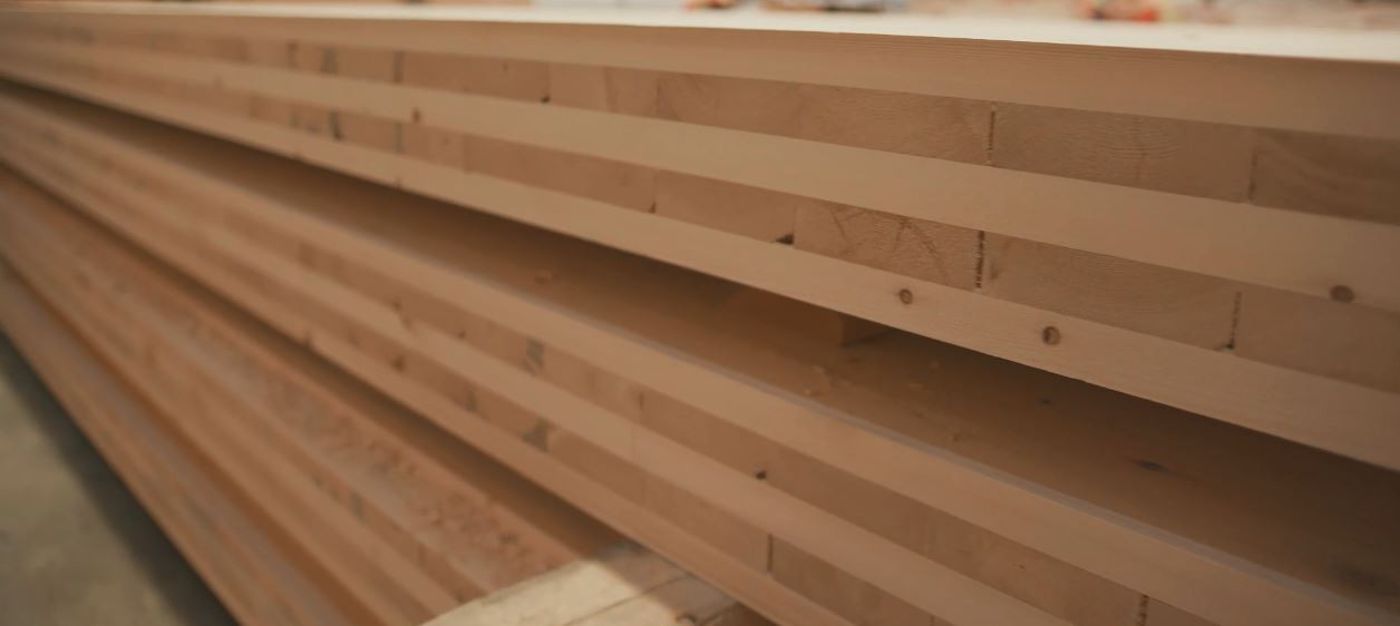
The CLT engineering method made wood available as an option for the construction of mid-rise buildings. Mid-rise is generally defined as anything from four to 11 stories.
This “mid-market” for construction, if you will, is where CLT construction could make significant inroads in the coming years.
It won’t stop there. CLT has already crossed the border between mid-rise and high-rise construction (structures over 11 stories).
At present, though, Oregon is the only US state that allows buildings constructed of timber to be higher than six stories without special consideration.
In Canada, the building codes are not as restrictive. The poster building for CLT construction is the 18-story Brock Commons residence building at the University of British Columbia.
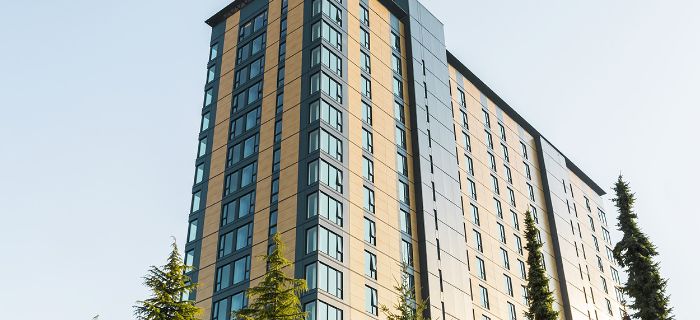
To be fair, Brock Commons is a hybrid of steel, concrete and wood. But, as you may be able to tell from the picture, the building is predominantly wood.
This project and others like it tell us that cross-laminated timber is not an all-or-nothing proposition. Architectural and engineering considerations will ultimately dictate how much cross-laminated timber is in a “timber structure.”
Growing Pains
When something disruptive to the status quo comes along, it starts to cause reallocations of capital and labor in the economy. CLT is no different. These reallocations, in turn, often generate intense debates about the net merits of the disruptive process or technology.
With competing perspectives on CLT, the onus is ultimately on a structure owner to decide whether or not to employ CLT construction based on facts, economics, and the owner’s overall value system.
What are some of the advantages and disadvantages of CLT construction?
Advantages of Cross-Laminated Timber
Proponents of cross-laminated timber construction point out a number of benefits to CLT. We have curated them here:
- Sustainable
- Easier onsite delivery
- Faster installation
- A cleaner, drier construction site
- No specialized construction experience needed
- Less expensive foundation (due to lighter weight)
- Reduced waste
- Fire-resistant wood construction
- Better thermal properties
- Reduces onsite labor by up to 50%
- Increases project schedule by up to 25%
Disadvantages of CLT
Here are some of the current disadvantages as adduced in various sources:
- CLT is more expensive than steel or concrete
- Code restrictions on timber building heights
- Costs of electrical, plumbing and other services can increase (no wall cavities)
- There can be higher architectural/design costs
- A higher material transportation cost (relatively few manufacturing plants)
- Less long-term flexibility (think future renovations)
As supply and demand for CLT increase, some of these disadvantages may well disappear. More plants and more production can drive down costs. More demand means more people with design expertise.
Perhaps Oregon’s code addendum for timber construction is a harbinger of things to come in other US states.
Want to learn more about Mass Timber and CLT? We have a blog for that.
What is Mass Timber Construction?
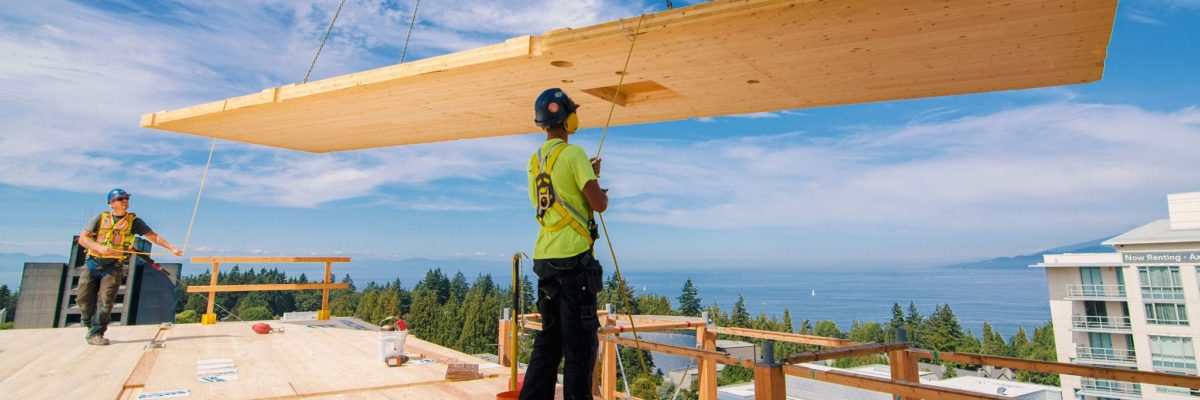
Simpson Strong-Tie® Composite Strengthening Systems™
What remains the same between CLT and other construction materials is that connections need to be made among building components. Learn more about the growing lineup of Simpson Strong-Tie connectors and fasteners for timber construction.
