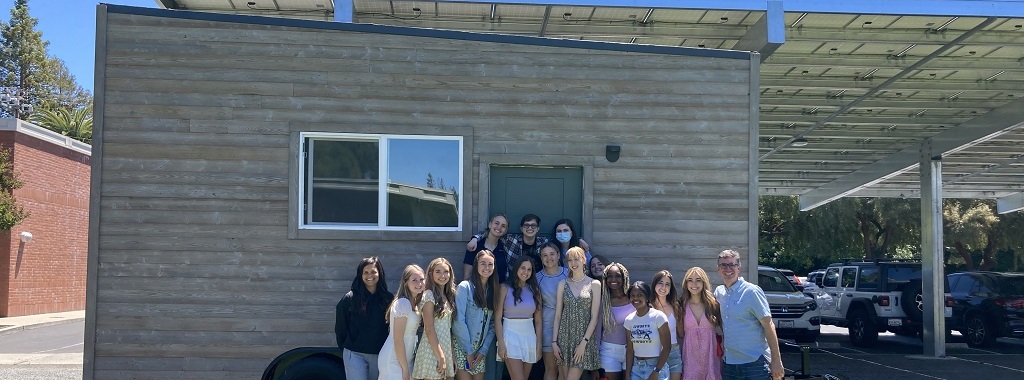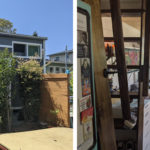Carondelet high school student, Ellie Scheberies shares her experience on how 30 courageous female high school students with zero construction experience built a beautiful tiny home for local farmworkers.
Two semesters, three times a week, plus weekend build days have all led up to the final ribbon-cutting ceremony of our tiny home. From ground to finish, we have planned, designed, and worked to produce the structure that will soon provide a shelter for a local farmworker coordinated through a local organization, Hijas Del Campo. Every mistake and every success have helped us learn and grow into what we’ve become. We are, as our teachers have named us, Women of (literal) Steel.
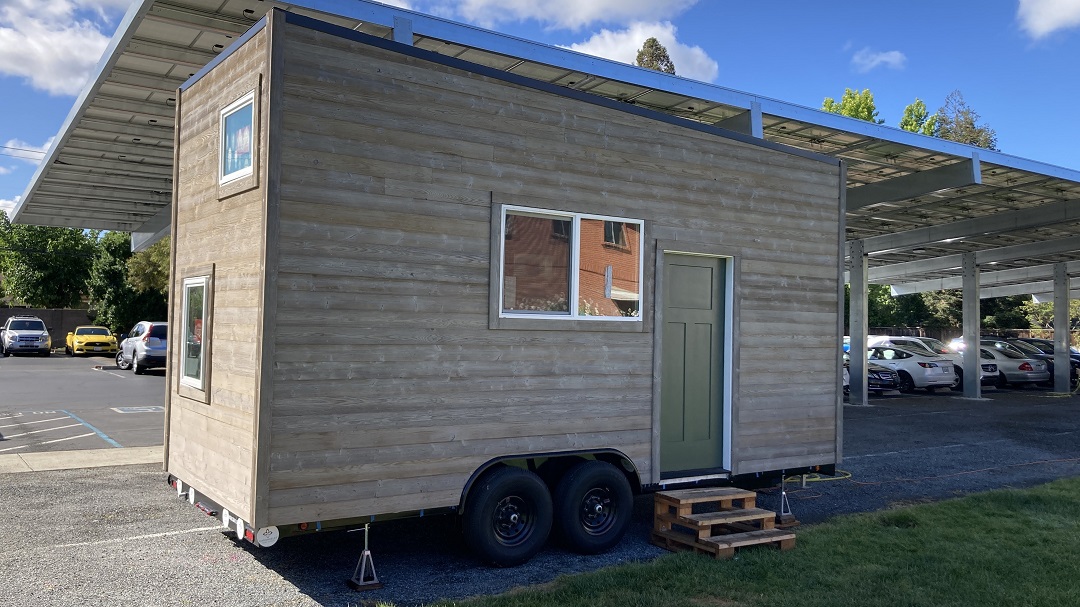
At Carondelet, I have had the privilege to take the brand–new class, Engineering for Social Good. In this class, we aimed to completely design and build a tiny home on wheels that could be donated to someone in need within the school year. At our school, we greatly value heart, faith, courage, and excellence, which were the main qualities that we needed to have in order to accomplish our goals. Heart kept us driving forward and reminded us of our purpose — to serve our community. Having faith was key because, without a little bit of trust, what would have kept us pushing through all of the obstacles and times that seemed impossible? Going through this experience with courage is what made our success possible. It takes courage to try something new and to stick with it, even with a chance of failure. Lastly, the standard of excellence encouraged us to think critically, problem-solve, and put our best foot forward at every opportunity. These qualities laid the groundwork for the design of our classes and were the propelling force that brought this class from a dream to a reality.
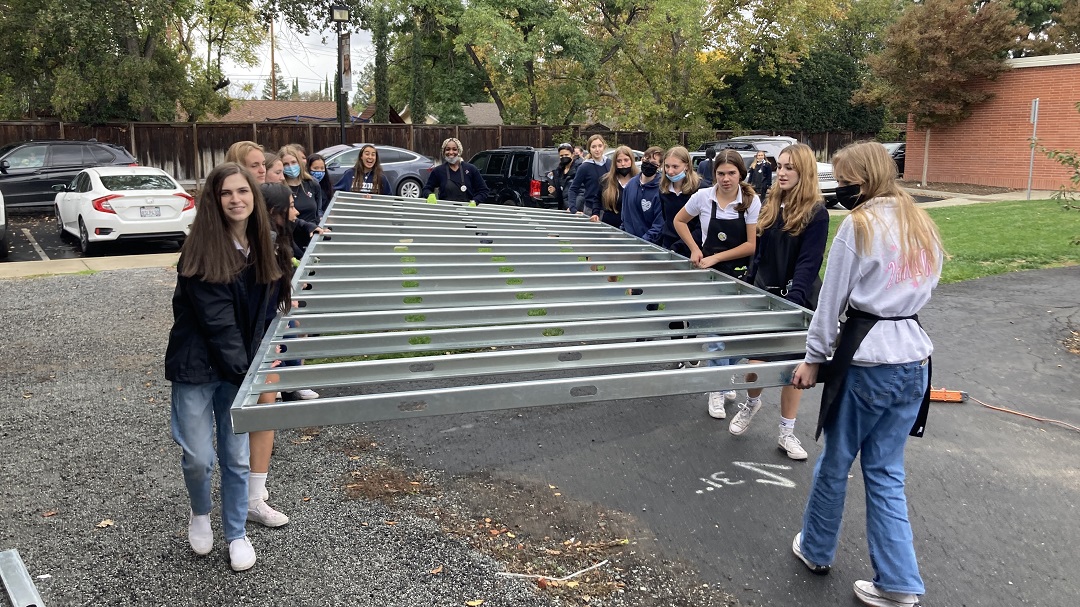
After working on design and brewing ideas in the classroom, the class moved out to the workshop in September to begin the work. We started the project with a steel-framed, custom trailer that measured 20‘ long by 8‘2” wide. In the days following its arrival at our workspace, the team installed the subfloor on a weekend build day. With the guidance of both our teachers and outside mentors, we began what seemed like our biggest challenge, constructing our steel frames. The only tricky thing about this mission was that we had planned to structure the roof at a slant, which meant the studs had to be slightly different sizes. Measuring, re-measuring, cutting, and measuring again was a cycle that we seemed to have found ourselves in as we initially struggled to get all of the right pieces screwed together.
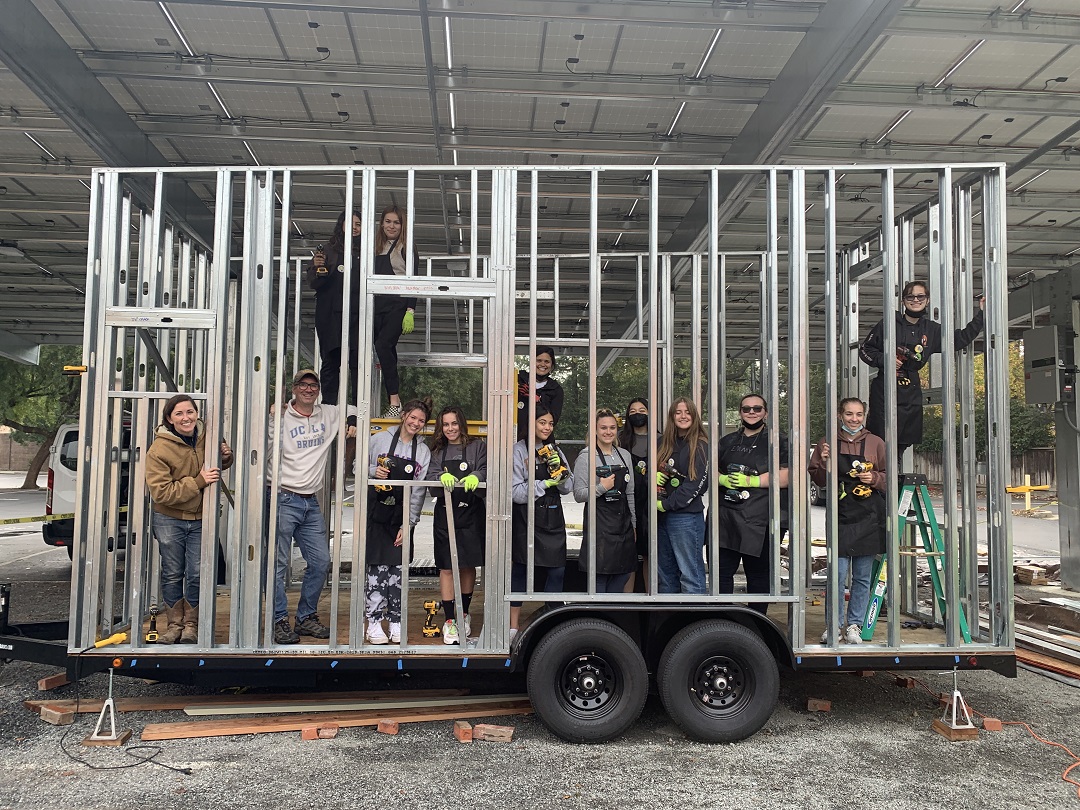
Nonetheless, even after every mistake, we worked hard and eventually had four structurally sound walls secured on our trailer. Then we began the process of sheathing and waterproofing with Tyvek on our newly constructed walls. At this point, Christmas break was coming quickly, so we had to ensure that the house was completely waterproof throughout the break. After the house was wrapped up and ready for the rain, when we came back in January, it had become a different class. Many students had only taken the course as a semester, which meant they had to leave, but it also meant we would have a handful of new engineers on the way to help with our project!
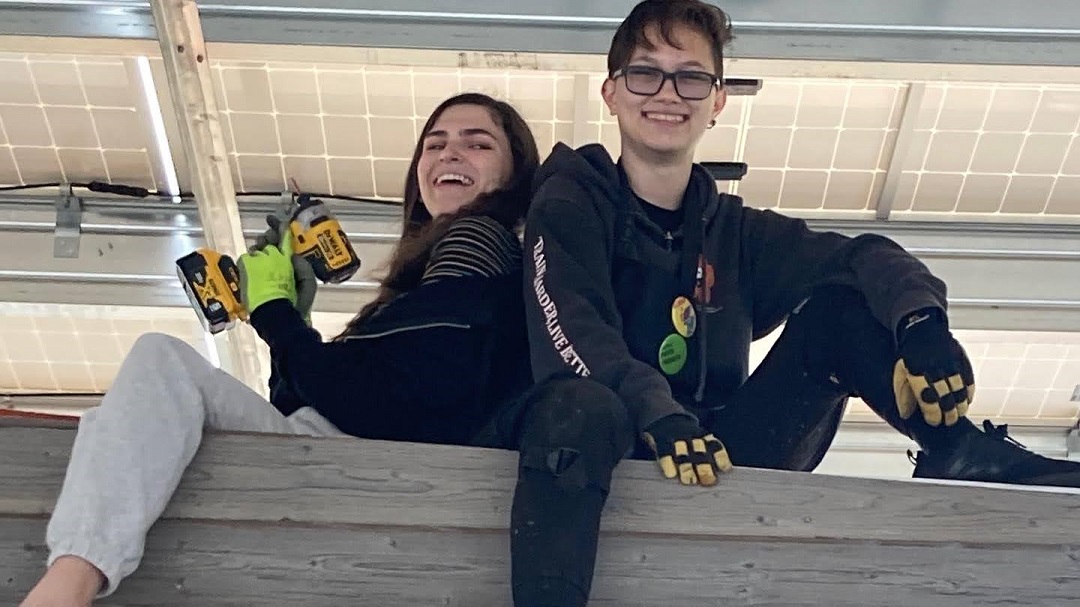
The second semester began with the flashing and installation of windows. As soon as that had finished, the class had divided into teams that either focused on the process of building the loft we had designed, or the siding. Being the novice builders that were, we struggled with the constraints of time and fixing various little mistakes that occurred. Because of our very short time of 2 hours and 45 minutes a week, we were very thankful to have some help from our “Magic Elves,” as our teachers named the generous volunteers that helped us stay on our deadlines. So, after we finished our siding, with the help of our Magic Elves, all eyes were on the interior. To ensure that we all felt confident to work on the various aspects of the inside, we researched and presented different components of electrical, piping, and plumbing.
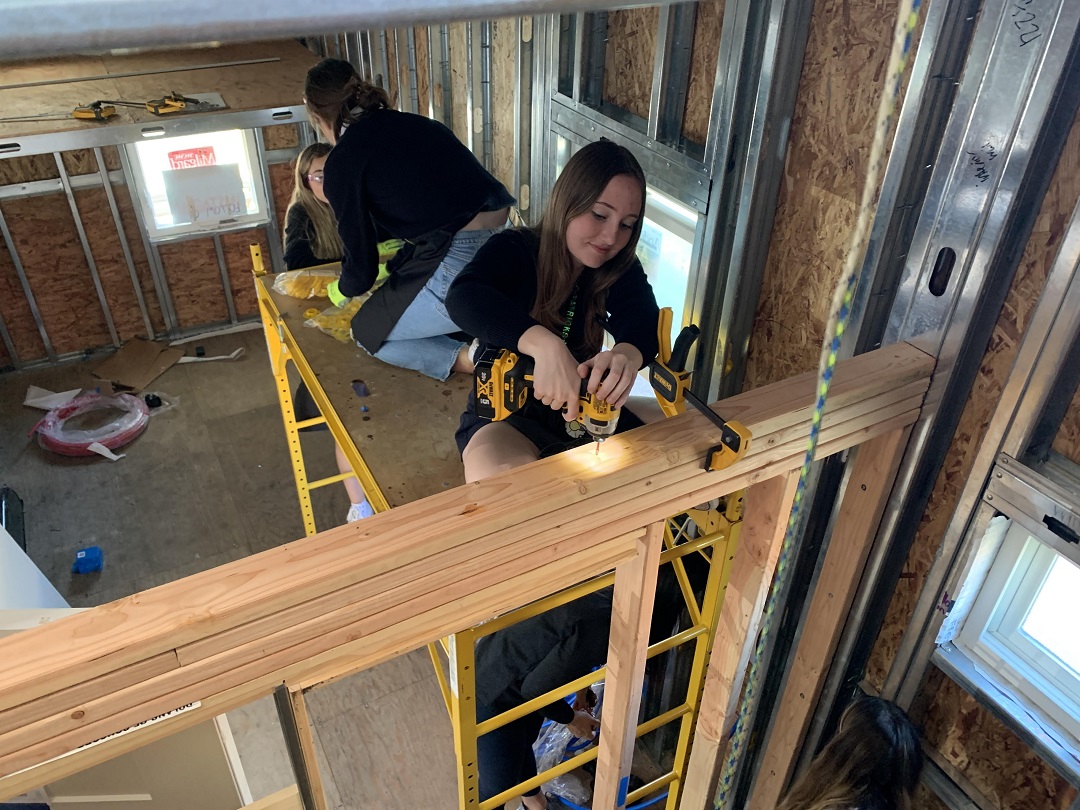
The application of these newly learned skills came quick, and soon enough we all found ourselves packed inside, and under our house. Personally, I was on the plumbing, which indeed was a struggle. A common pitfall throughout the year, in all domains, was measuring. You would think that something so simple would be easy; we did too. As always, we try again and again, until we make it work, which it did. Just at the end of April, the house had functioning piping and drainage!
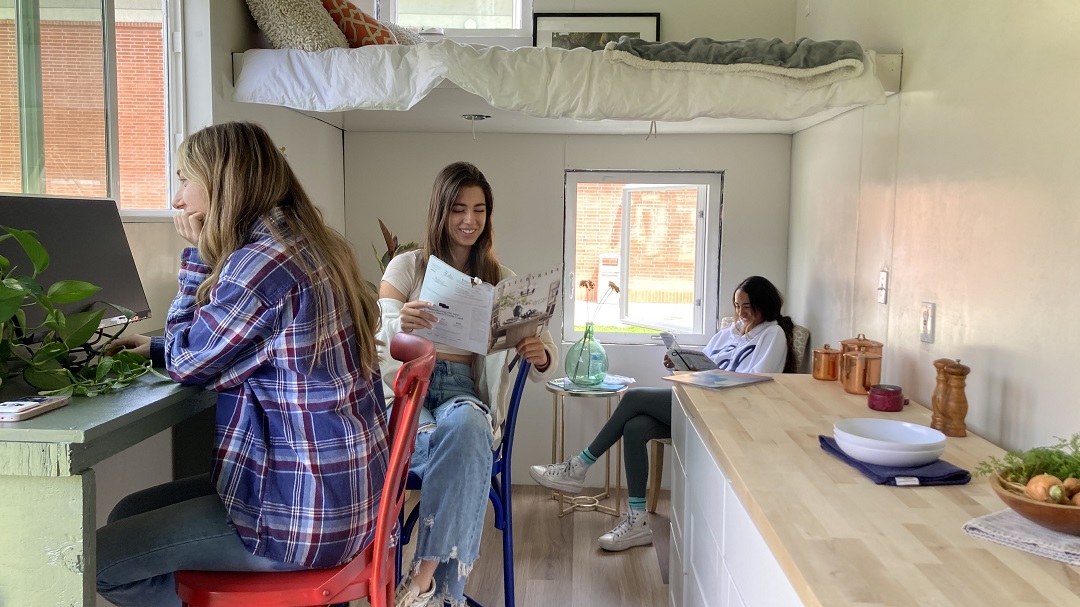
The final project had finally revealed itself to us; interior design. We each built vision boards to find similarities to work towards the final design, which became a combination of greens, whites and wood accents.
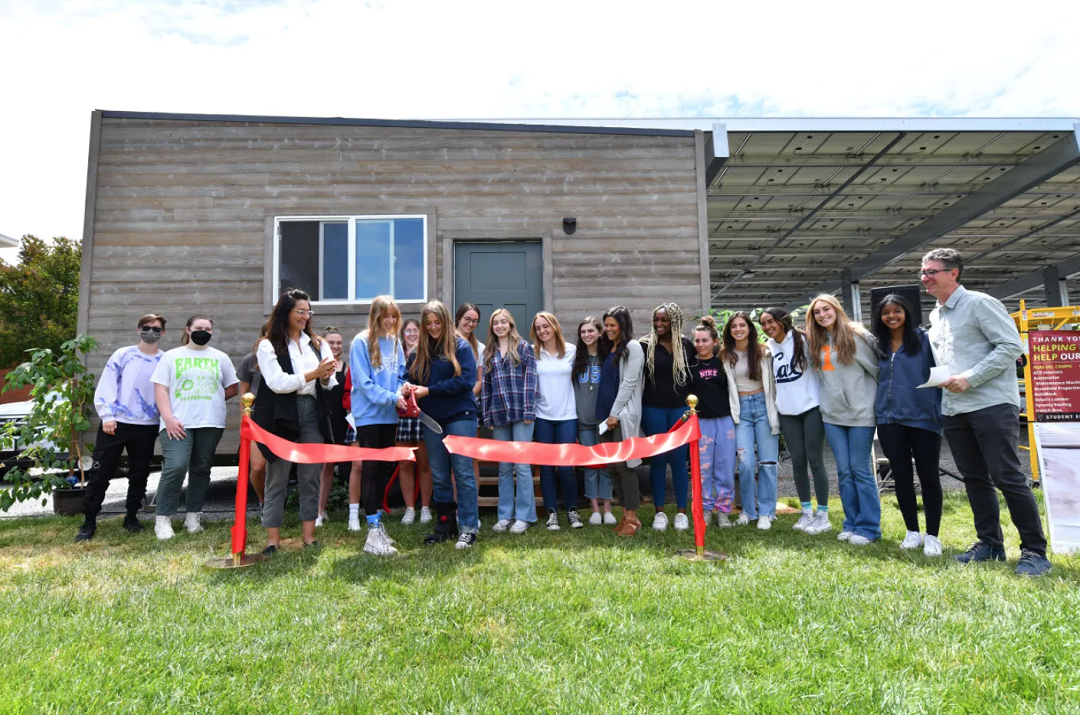
Time came for the ribbon–cutting on May 12. It was not perfectly finished, but there is no doubt that the home was filled with the hard work and love that we all put into it. But we didn’t do this alone. We could never have achieved this without the support and generosity of our sponsors, including Simpson Strong Tie. Without their products and guidance, it’s safe to say that our house would literally have fallen apart. So we thank them for helping us hold our home together bracket by bracket.
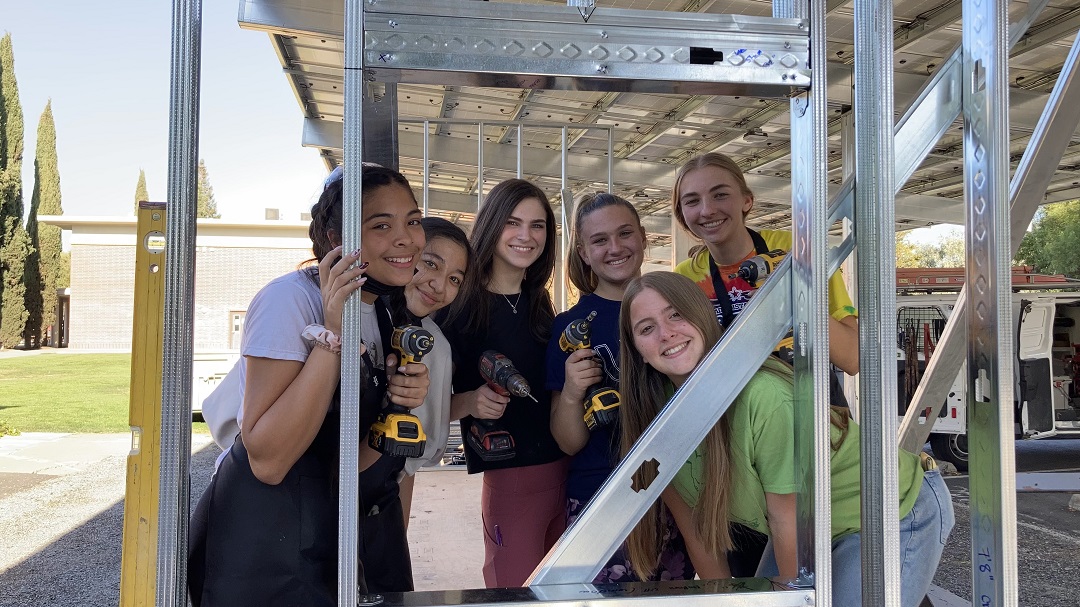
In retrospect, going into this class, it would have been helpful to know that building a house, especially when it is a new trade, takes time and focus. It is also a notable feature to include that this is an Engineering course at an all-girls school. When we glance at the gender ratios of employees in STEM fields, we see that women account for less than a third of the positions.
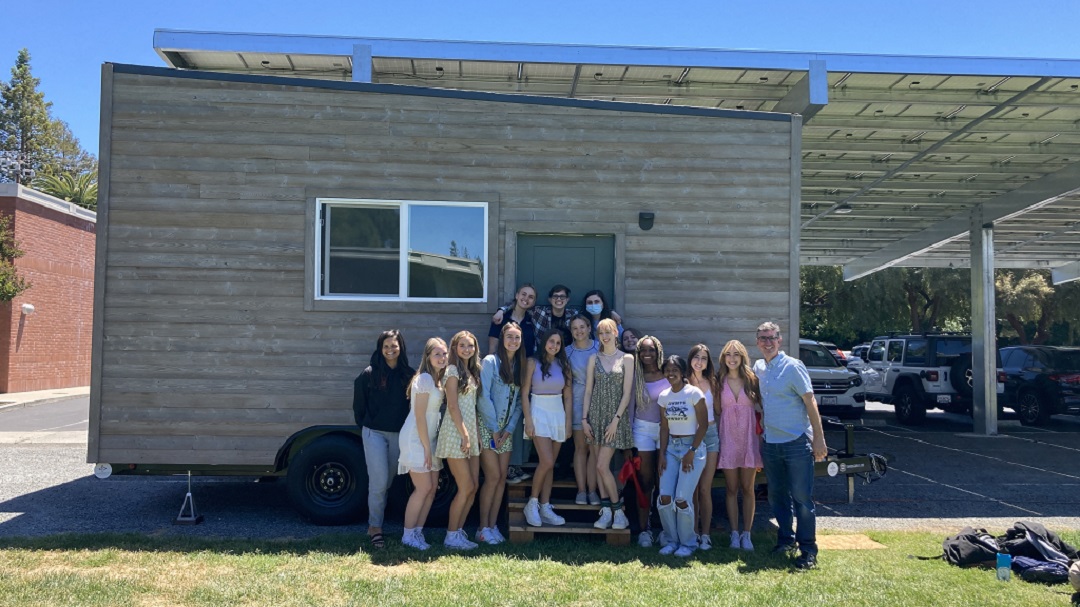
Something that makes this class unique from others at school is that we get hands-on experience in something that we may want to pursue in the future; something that we may not have been encouraged or invited to explore otherwise. And for the next engineers looking to explore the world of tiny homes, I offer you a piece of advice: be focused, be diligent, be courageous, and believe in your excellence.
Watch these Women of Steel build the Carondelet Tiny House from start to finish.
Learn more about tiny houses:
- Tiny House Living : A DIYer’s Dream Come True
- A Collaborative Simpson Strong-Tie ADU Build
-
Alternative Homes — the Impact of Rising Rents and Mortgages


