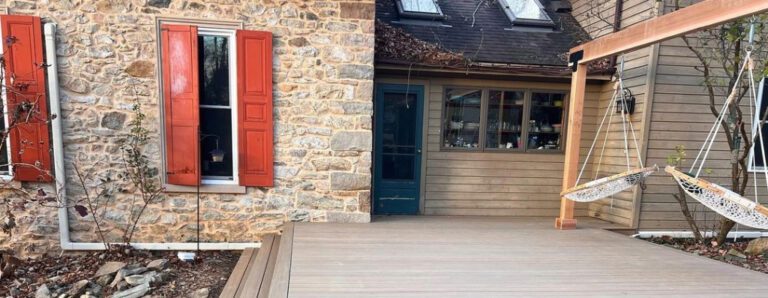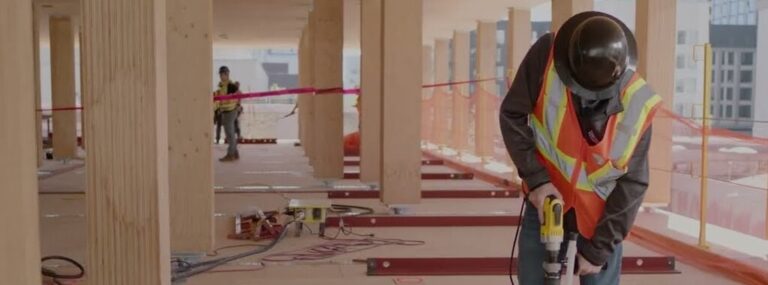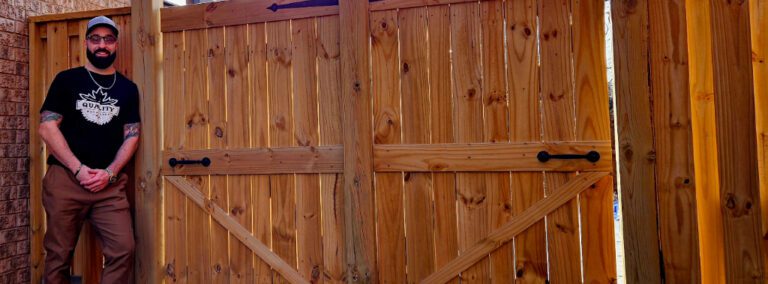So what’s the huge deal about mass timber? What on earth’s so good about wood? Is CLT the new CBD (for builders, that is)? Can ply really get that high? Is this just a big buncha buzz, or is something more solid behind it?
Excellent questions. Keep reading . . .
- The Skinny on Mass Timber — Some ABCs of CLT, NLT, MPP, SCL, EWP, etc.
- Ancient Roots, Modern Branches — the Prehistory and Current State of Mass Timber Construction
- What Wood Can and Can’t Do — Advantages and (Present) Disadvantages of Building with Mass Timber
- Building Sustainability — Why Our Future May Depend on Mass Timber Construction Technologies
- A Natural Connection — Mass Timber Construction Meets Simpson Strong-Tie Ingenuity
- Board the Timber Express with a Bevy of Resources
The Skinny on Mass Timber — Some ABCs of CLT, NLT, MPP, SCL, EWP, etc.
First of all, what the heck is mass timber, anyway?
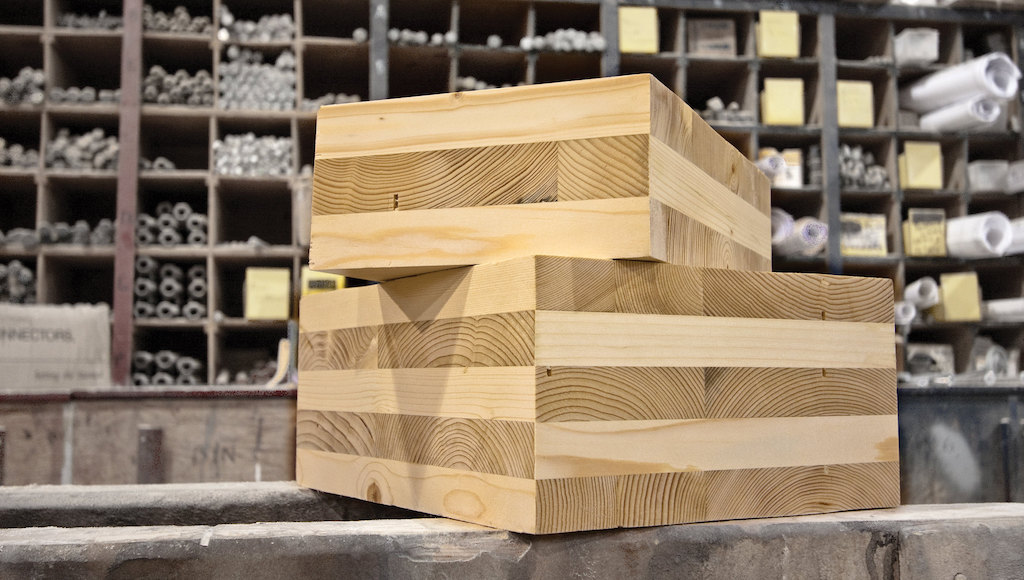
A few short and very general definitions may be in order.
When people speak of mass timber, they don’t merely mean that a structure has wood framing. They don’t even mean using lots and lots of wood in your construction projects. If that were the case, virtually every sizable residential development encompassing more than a few individual lots would count as mass timber construction. Mass timber means something more specific and, at least for the time being, something considerably more specialized.
Mass timber construction basically means the use of large, prefabricated slabs or panels of engineered wood products (EWP) for walls, floors, diaphragms, roofs, and more in the design and construction of buildings. (“Diaphragm” in this context refers to a flat structural unit, usually horizontal, creating a partition between spaces, as a floor-ceiling unit does between stories of a building. Mass timber diaphragms typically consist of panels joined by metal splines or straps, or by lap joints fastened by dowels or structural screws.)
There are several kinds of mass timber, of which the best known may be cross-laminated timber, or CLT. Lamination in this context simply means bonding material together in layers, or laminae (or lamellae) for greater strength or rigidity. The bonding can use either adhesive (glues) under intense compression (using hydraulic or vacuum presses), or mechanical means such as screws, nails, or other solid fasteners.
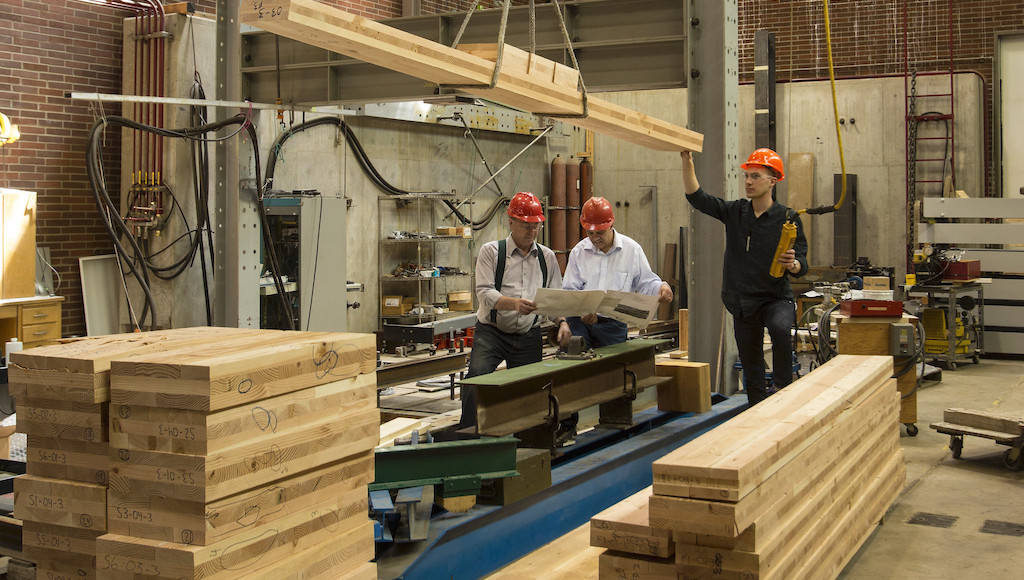
Here’s a partial taxonomy of currently existing mass timber types, following those presented in a professional CEU course offered by Think Wood:
Cross-laminated timber (CLT)
CLT consists of wood studs or larger members glued together in multiple layers (typically three, five or seven, occasionally nine or more) at alternating right angles. Because the layers are oriented perpendicular to each other, the panels obtain structural rigidity in both dimensions, providing CLT with great tensile and compressive strength. (“Plywood on steroids,” it’s been called.) It’s this strength and stability that make it so desirable for use as material for shear walls and diaphragms in taller buildings.
Nail-laminated timber (NLT or nail-lam)
Unlike CLT, NLT has been around for more than a century. Used in conjunction with other forms of mass timber construction, however, it’s experiencing a renaissance of late. NLT typically comprises dimensional lumber members (2x4s, 2x6s, 2x8s, and others) fastened together on edge using nails or screws. The smaller component members make NLT particularly pliable and well suited to curved roof designs, although it is also commonly used in floors and decking. The IBC® recognizes NLT and provides guidelines for design and fire resistance; in addition, the National Design Specification for Wood Construction® (NDS®) includes provisions for the design and grading of individual NLT elements.
Glued-laminated timber (GLT or glulam)
Glulam is by now a familiar and widely used building material consisting of parallel laminations of dimensional lumber glued together with durable, moisture-resistant adhesive. Typically used to make beams and columns, it can also be used in floors, decks, or roofs. The IBC recognizes glulam manufactured in accordance with ANSI A190.1-2012.
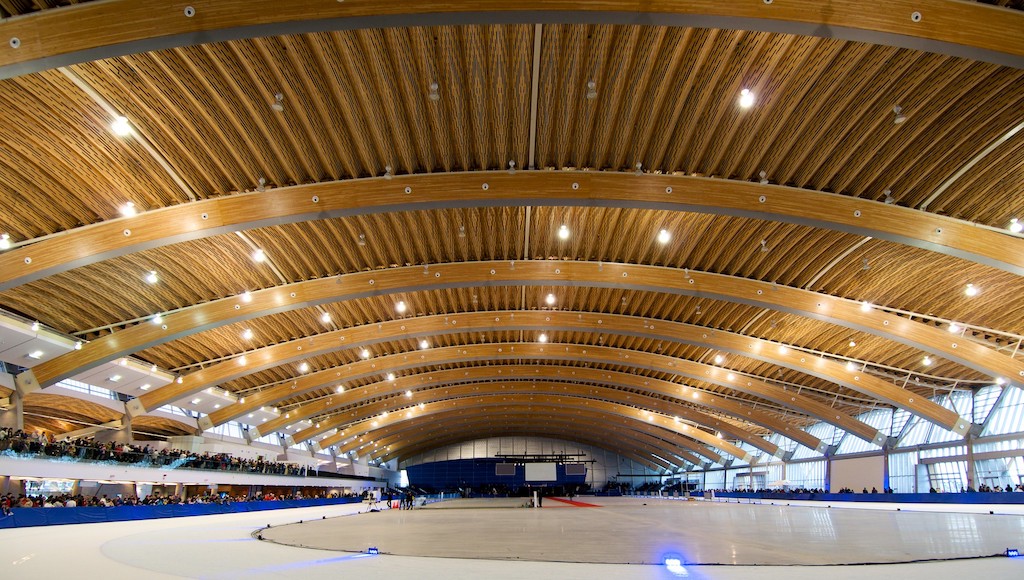
Dowel-laminated timber (DLT)
DLT is a relatively new form of mass timber consisting of layers of softwood dimensional lumber laminated by means of hardwood dowels. As a more recent invention, DLT isn’t currently recognized by the IBC or the NDS, and its use in structural designs requires approval from the individual Authority Having Jurisdiction.
Structural composite lumber (SCL)
SCL comprises a variety of engineered wood products created by layering wood veneers, strands, or flakes with moisture-resistant adhesive into blocks that can then be sawn into various specific sizes. Two SCL products — laminated veneer lumber (LVL) and laminated strand lumber (LSL) — fit the mass timber category, because they’re easily fabricated into panels of varying thicknesses and lengths up to 8′ wide. Parallel strand lumber (PSL) columns are also sometimes used in mass timber designs.
Mass plywood panels (MPP)
MPP is one of the most recent and exciting SCL products, created by Freres Lumber Co., of Oregon, to compete with CLT. It consists of layers of veneer (peeled, rather than sawn, lumber), laminated with resin in an alternating grain pattern for enhanced strength. It can be manufactured in thicknesses up to 12″ and lengths up to 48′, and has attributes comparable to those of CLT without using up as much wood.
Engineered wood is a growing industry, so there are probably many other varieties of mass timber in development even now, but this gives us a good idea of what’s available already.
Next, let’s take a very quick look at how we got where we are now.
Ancient Roots, Modern Branches — the Prehistory and Current State of Mass Timber Construction
Wood is a naturally occurring resource, of course, and can be used even in minimally processed states (sawn, planed, even hand-hewn) for creating structures of various types and sizes. For this reason, it forms one of the oldest building materials in history and has been used for millennia to construct human habitations.
Advent of the skyscraper
Traditional wood construction has used stick framing, however, which naturally presents limitations on how high one can build. (“Stick framing” simply refers to frame construction using individual, mostly solid sawn, pieces of lumber, rather than prefabricated panels.) In the nineteenth century, as urban population centers grew, a need came for taller buildings, and traditional stick framing wasn’t up to the load requirements. For this reason, the world’s first skyscraper used concrete-reinforced steel framing. The Home Insurance Building in Chicago was completed in 1885 and stood 10 stories tall and 138 feet at its summit. This feat was followed hard upon by another Chicago skyscraper, the Rand McNally Building, completed in 1890 as the first all steel-framed skyscraper. It, too, topped out at ten stories and cost $1 million to build at the time.
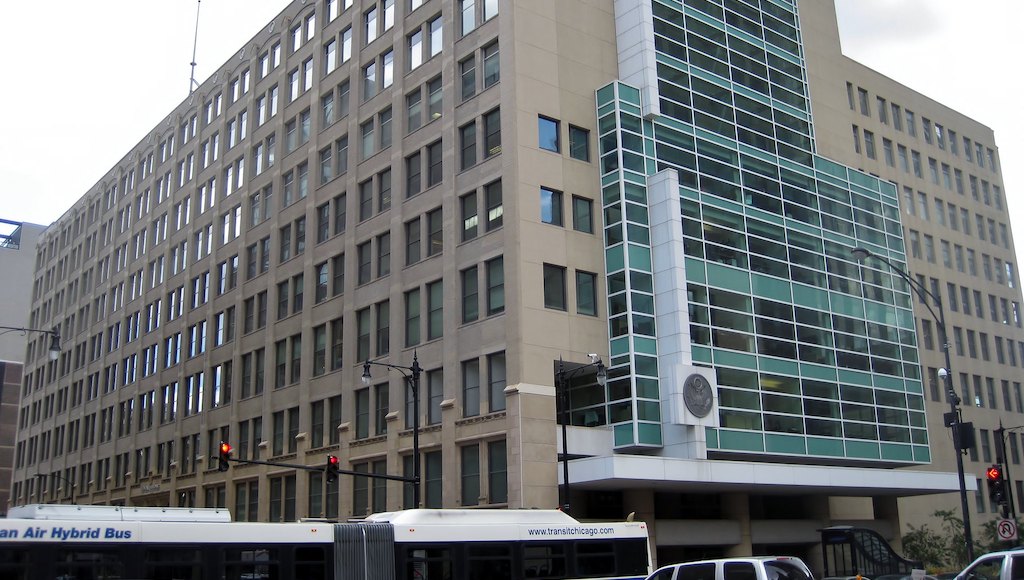
The widespread devastation wreaked by the Great Chicago Fire of 1871 and by the fires that followed the 1906 earthquake in San Francisco highlighted another concern with stick-framed construction: its easy combustibility.
For safety reasons, therefore, most construction exceeding a half-dozen stories in height has featured steel framing, often reinforced with concrete.
Re-engineering what wood can do
Thanks to mass timber products and technology, however, builders’ reluctance to use wood framing in taller construction has begun to wane in the past few decades.
Though still quite new to North America, cross-laminated timber has been trending in Europe for more than a quarter-century. In fact, it originated as a distinct building method in Austria, Switzerland, and Germany in the early 1990s. A significant date in its rising respectability took place in 1994, when Austrian-born scientist Gerhard Schickhofer submitted a doctoral dissertation devoted to the technology and its potential. In 2002, Austria became the first country to publish national guidelines, Die Holzmassivbauweise, specifically for CLT construction.
Since that time, mass timber construction has gained rapid momentum. A few milestones completed or in development:
- In the UK, Dalston Lane, a CLT project was completed in 2017 in Dalston Square. The job finished ahead of schedule and was taller than thought possible for construction on brownfield land because of CLT’s comparative lightness.
- In 2014, a project designed by Michael Green Architecture, the Wood Innovation and Design Centre at the University of Northern British Columbia, is a 96-foot-high combination of glulam post-and-beam construction and CLT floor panels, spanning eight stories including penthouse and mezzanine.
- Completed in September 2016, the seven-story, 220,000-square-foot T3 building in Minneapolis, also designed by Michael Green Architecture, was the first modern timber building to be built in the United States in more than 100 years, and at the time the largest in North America. It was built using a combination of glulam columns and beams, NLT floors, and a concrete core.
- Developed through a partnership of the US Army, Lendlease, and IHG Army Hotels, and opened in the spring of 2016, the Candlewood Suites at Redstone Arsenal was the first hotel in the United States constructed completely of CLT.
- The Brock Commons Tallwood House residence hall at the University of British Columbia in Vancouver is a hybrid of CLT with steel and concrete construction. At 18 stories, it was completed in August 2017 and currently stands as the world’s tallest predominantly timber building. A fact sheet from naturally: wood provides details of the design and construction.
- Architects of the River Beech Tower in Chicago and the Oakwood Tower in London are both developing 80-story residential towers, while Sumitomo Forestry has even grander, longer-range plans to erect a 1,148-foot tower, the W350, in Tokyo by 2041.
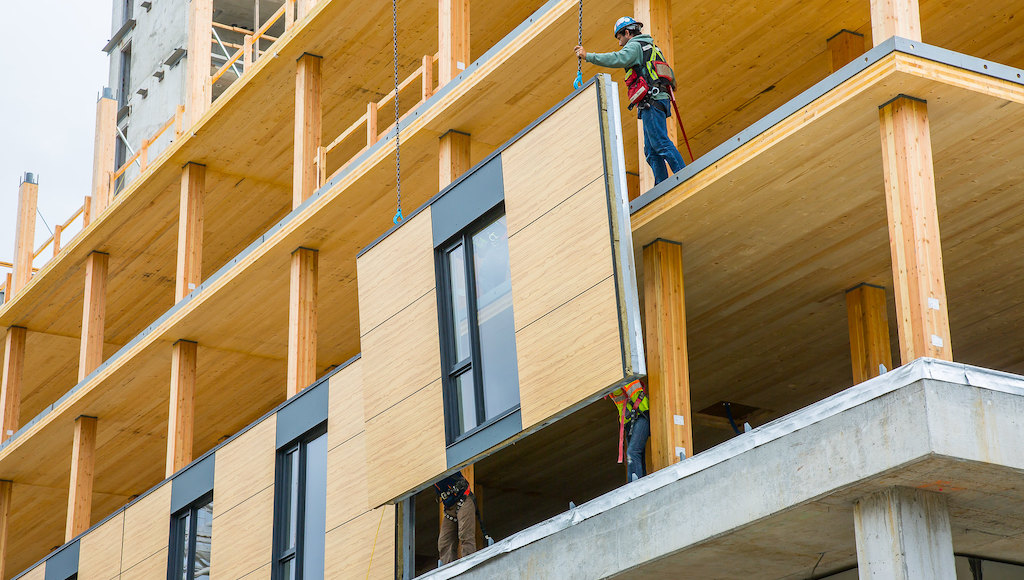
Odds are, the boom is just getting started.
What Wood Can and Can’t Do — Advantages and (Present) Disadvantages of Building with Mass Timber
Every material has its distinct properties, which means each building method comes with its own set of advantages and disadvantages — structural, financial, social, and environmental.
Mass timber products possess many of the natural advantages of traditional wood framing, but have been engineered for much greater strength and fire resistance.
A few of the better-known benefits and costs of the new technology, as it’s presently situated in the industry, are listed below.
Advantages of mass timber construction
The advantages and potential benefits of mass timber are plentiful, and they relate to (1) how it’s made, (2) what is made, and (3) what it’s made of.
(1) How it’s made (manufacture, delivery, construction processes)
- Offsite production: Because mass timber products are engineered and manufactured in factories rather than being shaped at the building jobsite, the process involves more accuracy with less waste. Much mass timber is manufactured using computer numerical control (CNC) machining, which is both speedy and incredibly precise. It also requires fewer specialized construction skills, which have been growing vanishingly scarce in recent economies. CLT panels can even be fitted prior to shipment with openings for doors and windows, plus routings for plumbing and electrical utilities.
- Indoor manufacture sites: Because fabrication takes place in factory settings, that part of the work is less seasonal and can proceed year-round irrespective of weather conditions.
- Faster onsite installation: Because fabrication of the larger structural elements occurs offsite, construction sites can function more as assembly sites. Bernard Gafner, of the structural engineering firm Fast + Epp, reports that, in his experience, a mass timber project takes approximately 25% less time to complete onsite than a concrete job of similar scope. When sustainable construction firm Adera was finishing Virtuoso, North America’s first multifamily CLT development, in 2017, their partners managed to install 4,500 square feet of flooring in less than three hours. Likewise, Brock Commons was erected, all 18 floors of it, in just nine weeks.
- Cleaner, quieter jobsites: Because fewer deliveries and workers are required onsite, and so much of the cutting and framing occurs offstage as it were, mass timber construction sites are less congested, less noisy, and considerably less disruptive to local businesses and neighborhoods.
(2) What is made (structural attributes in comparison to stick framing)
- Structural strength: Because of its cross lamination, CLT has multidimensional strength and rigidity more comparable to those of steel or concrete than to stick framing. Paired with a rocking wall system, moreover, CLT construction has been able to withstand seismic simulations mimicking the Imperial Valley, Northridge, and Loma Prieta earthquakes.
- Fire resistance: Because of its thickness, mass timber has been demonstrated to burn much more slowly than lighter wood members — the outside chars and prevents oxygen from reaching the core, which thereby retains its structural strength.
(3) What it’s made of (mass timber in comparison to concrete and steel)
- Lighter weight: Wood’s light weight compared to steel or concrete translates to lower-fuel, lower-cost transportation. Also, it means smaller equipment is needed to lift and place the pieces at the jobsite, and smaller foundations are required to support the structure.
- Superior thermal properties: Timber of sufficient thickness has been shown to provide excellent thermal (and acoustic) insulation.
- Less pollution: LBM Journal cites a Think Wood analysis indicating that concrete and steel manufacture produce 470% and 300% more water pollution respectively than wood. Buildings with concrete and steel were also shown to require 190% and 140% more fossil fuels respectively than the wood construction.
- Carbon capture: Unlike steel and concrete, whose production is a major source of CO2 emissions, wood absorbs and sequesters carbon, keeping it out of the atmosphere. Both concrete and steel emit enormous quantities of carbon into the air, and the construction industry overall makes up 30 percent of annual greenhouse gases.
- Environmental sustainability: Unlike materials derived from minerals, wood is a renewable resource; it literally grows on trees.
- Occupant well-being: Studies increasingly confirm the biophilic (roughly: “life-favoring”) aspects of building with organic materials such as wood. Nautilus quotes London writer and art curator Clare Farrow: “Studies are showing that the presence, scent and touch of wood can have remarkably positive effects, not only on people’s well-being in a general sense, but more specifically on stress levels, blood pressure, communication, learning and healing.”
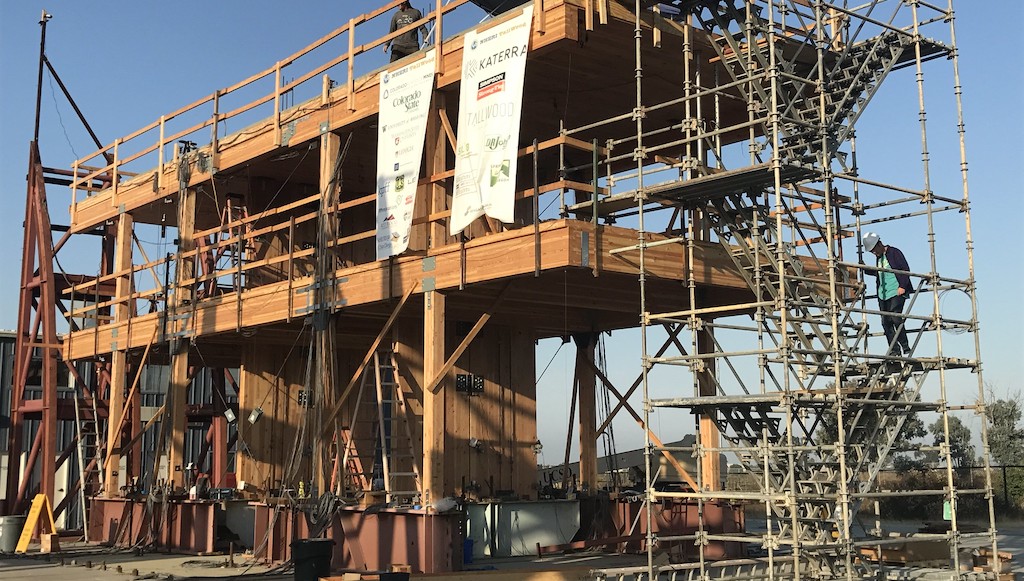
Comparative disadvantages of mass timber construction (at present)
- Lower availability — until mass timber construction “catches on” further with property owners and building professionals, CLT and similar timber products won’t be made as readily available as more traditional products and materials.
- Greater expense — because mass timber manufacture and design still aren’t as common or geographically widespread as the production, design, and use of more traditional materials (dimensional lumber, concrete, steel), the material and design generally involve greater costs.
- Less code acceptance, less testing — because of its relative newness, CLT hasn’t been tested as extensively as more traditional construction techniques and hasn’t received the same level of code support. Approval depends more heavily on local jurisdictions, and many builders are understandably cautious about taking on additional costs, risks, and delays that may be involved.
A lot of these factors have been changing lately, however. As the manufacturing, environmental, and architectural benefits of mass timber become better known, testing and development will accelerate, as will code recognition. And as code acceptance widens, the uncertainty that some designers have will diminish, and demand will climb. At that point, we can expect manufacture and supply to step up, with costs gradually falling in line.
Coming code and industry recognition
Acceptance for CLT and mass timber has been gathering over the last decade:
- In Canada, the 2014 edition of CSA O86 “Engineering Design in Wood” devoted a section to CLT, and FPInnovations published an introduction to the subject.
- In 2012, the American Wood Council (AWC) sponsored an ASTM E119 fire endurance test on CLT. A five-ply CLT specimen exceeded the two-hour limit by better than an hour.
- The 2015 editions of the International Building Code (IBC) and International Residential Code (IRC) both recognized CLT manufactured to the product standard (ANSI/APA PRG-320: Standard for Performance-Rated Cross-Laminated Timber), permitting CLT walls and floors in all types of combustible construction.
- The AWC has published a self-study guide to CLT and, along with the APA and other industry organizations, co-sponsored a US edition of the FPInnovations CLT Handbook.
- The 2021 IBC (due in fall 2020) is expected to include acceptance criteria for mass timber based on fire testing, and will allow CLT construction up to 18 stories. The criteria are only advisory, however, and many countries and states may choose stricter requirements. In the US, only Oregon has so far permitted CLT structures of that height.
Compatibility with other construction methods and materials
It should be noted as well that the use of mass timber and other wood products doesn’t have to be all or nothing. Brock Commons and many of the timber construction projects already developed have been happy hybrids, making strategic deployment of steel, concrete, or both in tandem with timber.
The hazards of small thinking
Most of the tradeoffs, moreover, are predicated on short-term calculations from the standpoint of the economic status quo. But the status quo itself is unstable. The global human economy has already altered the environment in ways that may, eventually, prove irreversible and fatal to the biosphere and countless millions of its species. Practices and decisions we adopt now may be more consequential than ever. So it pays not to be too short-sighted or timid in our choices, but to seek broad, self-sustaining solutions whenever possible.
Building Sustainability — Why Our Future May Depend on Mass Timber Construction Technologies
Among the reasons for adopting mass timber construction, two stand out — its potential health benefits for human beings and for the habitability of the planet.
These are two benefits that won’t be disappearing because they’re not dependent simply on existing practices or economics. Indeed, their importance will likely continue to swell as the price of climate change and ecological devastation becomes more and more undeniable.
As urban centers grow and account for greater proportions of the earth’s human populations, it will become increasingly imperative that their buildings are sustainable and sustaining of their inhabitants. That means using materials and methods that don’t contribute to the destruction of the environment, plus creating habitations that enhance the physical, mental, and emotional well-being of their occupants.
A growing number of organizations are already thinking purposefully about the human costs and benefits of the built environment. Among them is Architecture 2030, a nonprofit formed in 2002 whose stated mission is to “transform the global built environment from the major contributor of greenhouse gas (GHG) emissions to a central part of the solution to the climate crisis.”
As Architecture 2030 points out, humanity is currently experiencing the largest wave of urban growth in history, and by 2060 more than two-thirds of the expected population of 10 billion will live in cities. To accommodate the growth, global building stock will need to double, “the equivalent of adding an entire New York City every month for 40 years.”
Biophilia as design principle
Another proponent of building with more than economic benefits in mind is Michael Green, principal of Michael Green Architecture and author of a 2013 TED talk, “Why we should build wooden skyscrapers.” Green, whose firm has designed numerous prominent mass timber projects including the T3 in Minneapolis, speaks forcefully about the need to reorient our ideas of building design to focus on the long-term benefits of the occupants and surrounding neighborhoods:
Reframing the notions of what modernity is . . . has to be related to human issues — of feeling less stressed, being healthier, being more productive, learning quicker. These have to be the defining principles of good design.
Our role
Simpson Strong-Tie has always prided itself on being a leader when it comes to finding solutions to building stronger, safer structures in an economical and socially responsible way. Mass timber is no exception. The greater the challenge, the greater our enthusiasm. So we welcome the opportunity to put our engineering savvy and our passion for excellence at the service of our social and environmental commitments.
A Natural Connection — Mass Timber Construction Meets Simpson Strong-Tie® Ingenuity
A greener, saner future is in view if we’re willing to look. Designing and building strong mass timber projects has never been easier than it is right now.
That’s because Simpson Strong-Tie, the industry leader in engineered structural solutions and wood connections, has brought out a comprehensive line of hardware designed specifically for CLT and other mass timber construction. This hardware consists of load-rated fasteners and connectors that — along with our anchoring and lateral-force-resisting systems, our vast distribution network, and our complimentary engineering support — will help builders’ wood structures soar higher than ever.
Take a look at what’s already available.
Mass Timber Fasteners
Strong-Drive® SDCP Timber-CP screws — partially threaded structural fasteners designed to pull and hold structural members together with high allowable loads. The flat head and underhead nibs make for flush countersinking. Like the fully threaded SDCF Timber-CF (below), the partially threaded SDCP meets IBC® and the IRC® requirements, as shown in ICC-ES ESR-3046. Download the SDCP Timber-CP flier.
Strong-Drive SDCF Timber-CF screws — fully threaded structural fasteners available in a variety of lengths for uncompromising strength in mass timber applications. The proprietary point provides fast starts and excellent withdrawal resistance, while the flat head with its underhead nibs countersinks very cleanly. Download the SDCF Timber-CF flier.
MTW45-8 mass timber angled washer — ingenious angled washer designed for use with Strong-Drive® SDCF Timber-CF screws driven at a 45º angle through 10-gauge (33 ksi) connection plates. Testing demonstrates that screws driven at an incline greatly increase the strength and stiffness of mass timber connections.
Strong-Drive SDHR Combo-Head screws — partially threaded, sturdy 0.394″- and 0.472″-diameter structural fasteners designed to provide excellent connection strength, especially when connecting steel plate connectors to wood. The unique “combination” head allows for effortless driving using either a hex driver bit or T40 6-lobe driver bit, while the Type-17 point and robust knurled shaft allow fast starts and low-torque driving. Learn more about the features and load ratings of the SDHR, SDCF, and SDCP screws.
Strong-Drive SDWS Timber screws and SDWH Timber-Hex screws — load-rated fasteners for creating direct structural connections in mass timber and common framing, and available in versions suitable to both interior and exterior applications. The hex-head SDWH is also available hot-dip galvanized (HDG) and the SDWS in Type 316 stainless steel (SS) for severely corrosive conditions. Both screw types are code listed in IAPMO-UES ER-192 and meet 2015 and 2018 IBC and IRC requirements (excepting the SDWS Timber SS, which has been submitted to IAPMO and whose listing is now pending).
Strong-Drive SCN SMOOTH-SHANK CONNECTOR nails — the best nail choice for use with Simpson Strong-Tie connectors.
Mass Timber Connectors
Angle brackets — ABR and AE angle brackets are used to connect CLT wall panels to CLT floors or concrete slabs. A wide variety of Simpson Strong-Tie fastener and anchor options are compatible depending on the required loads and application.
Diaphragm splines — the MDCST medium-duty cord strap tie and MDSS medium diaphragm spline strap are precut and prepunched strap ties designed especially to carry tension loads across CLT floor or wall panel joints. The MDCST is 47 1/2″ in length, whereas the MDSS is 95 1/2″. Both are made of 14-gauge G90 galvanized steel and install with Strong-Drive® SDS Heavy-Duty Connector screws.
CBH concealed beam hanger — concealed joist hangers preinstalled by glulam manufacturers in CNC-cut joists and carrying members (beams or columns). Matched connector plates mate onsite using Strong-Drive® SDS Heavy-Duty Connector screws (included).
Mass Timber Lateral systems
Strong-Rod® anchor tiedown systems — code-listed continuous rod tiedown systems for securing mid-rise, wood-framed buildings against seismic and wind forces. With innovative components that work together to create a continuous load path, Simpson Strong-Tie® rod systems are built for installation efficiency and maximum resilience.
Mass Timber Anchors
Mechanical anchors — the Titen HD® heavy-duty screw anchor and the Strong-Bolt® 2 wedge anchor both deliver high performance in cracked or uncracked concrete under static and seismic loading conditions. Both can also be ordered in stainless steel for use in exterior and corrosive environments.
Adhesive anchors — AT-XP® high-strength acrylic adhesive and SET-3G™ high-strength epoxy adhesive both offer high design strength for anchoring rebar or threaded rod in cracked and uncracked concrete under a range of temperature conditions. Both are code listed under ICC-ES AC 308.
For more information — including fastener schedules, allowable loads, and code references — on all these products and the whole array of Simpson Strong-Tie solutions for mass timber construction, consult the newly published and downloadable Connectors & Fasteners for Mass Timber Construction catalog.
Board the Timber Express with a Bevy of Resources
CLT is sexy, let’s face it. Mass timber technology represents one of the most exciting — and promising — developments to hit the construction industry in decades. There are abundant aesthetic, environmental, and health reasons already to build more with wood, with design and economic reasons likely to follow.
Got wood? Trust Simpson Strong-Tie mettle.
If you’re planning a mass timber project, we’ve got you covered. Nobody understands wood construction better than Simpson Strong-Tie. We’ve been engineering building solutions with designers and installers in mind for almost 65 years. So we’re thrilled to help build this new and sustainable future for the industry.
To get started, visit the mass timber resources page on our website or download our 76-page catalog (C-C-MASSTIMBER20).
If you’re already working on a project and need design support, technical assistance, or product training, feel free to use our contact page or simply call (800) 999-5099.
We’re proud to support you and the continuing development of our industry!
