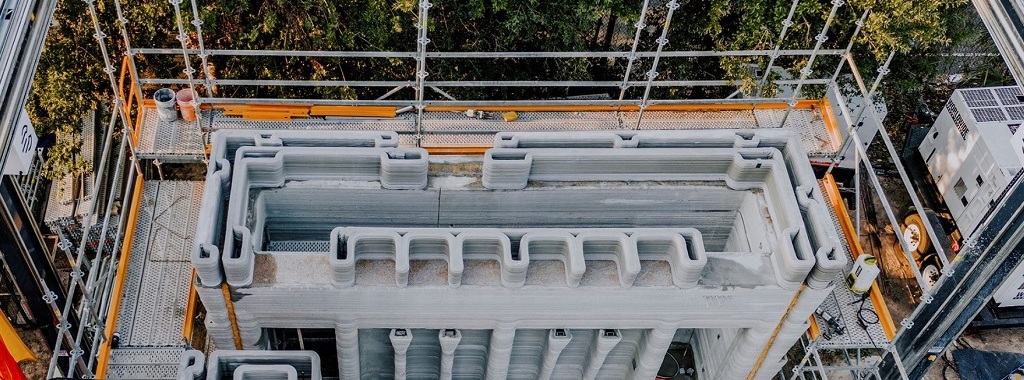The world of construction and architecture is undergoing a revolution with the introduction of 3D concrete printing. This new technology is allowing engineers, architects, and construction professionals to create structures more quickly, cost-effectively, and with greater precision than ever before. 3D concrete printing is a revolutionary way to build, allowing for the creation of complex shapes, intricate details, and even custom designs. With this new technology, it is possible to create structures that were previously impossible to construct. Furthermore, 3D concrete printing is an environmentally-friendly building technology, as it requires fewer resources, produces less waste, and can reduce the construction timeline.
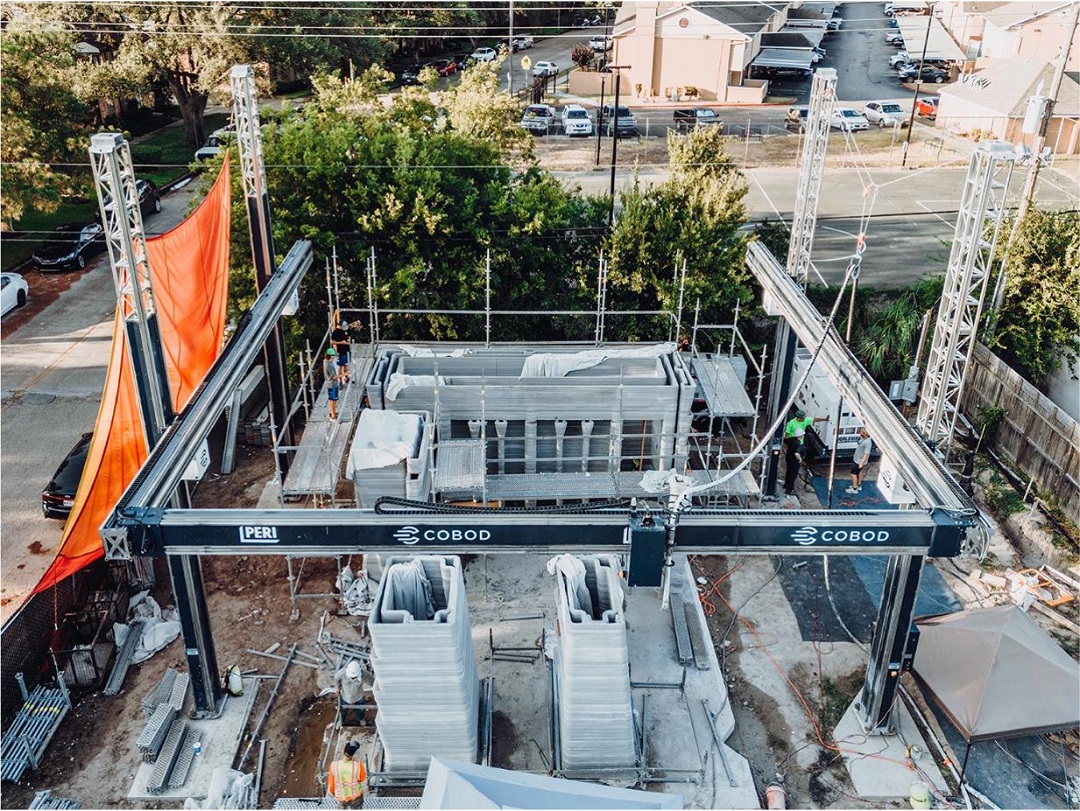
A consortium of academics, architects, technologists, and building systems innovators including Simpson Strong-Tie has set out to build the first multi-story structure in the United States using 3D concrete printing. When complete, the 4,000-sq.ft. project in Houston, Texas, will showcase the possibilities of 3D printing technology when used in conjunction with customization and design solutions that integrate conventional construction methods.
The culmination of a two-year collaborative effort between boundary-pushing design researchers and construction industry partners, the project is spearheaded by architectural designers Leslie Lok and Sasa Zivkovic, who are principals of HANNAH, an Ithaca, New York based architectural firm. In addition to Simpson Strong-Tie, project partners also include PERI 3D Construction, CIVE, a Houston, Texas based design/built contractor and other industry partners such as Quikrete, and Huntsman Building Products.
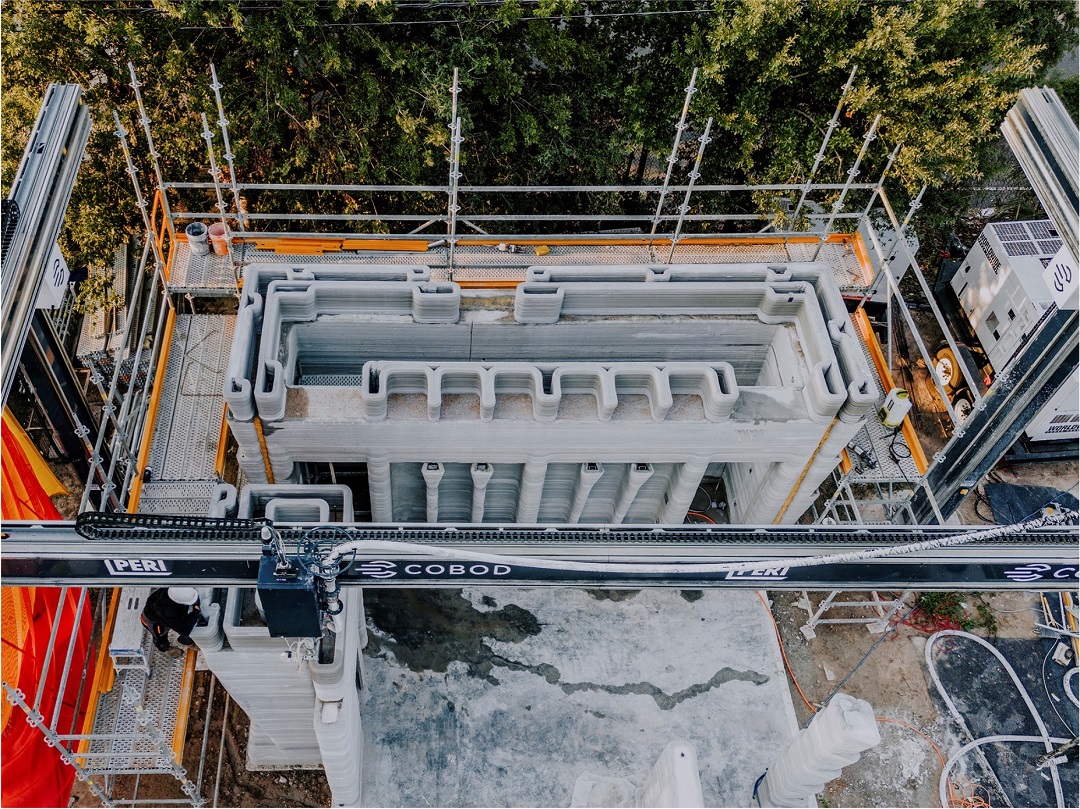
The 4,000-square-foot project will be constructed with a hybridized method that combines concrete 3D printing with wood framing. Using a modular COBOD BOD2 gantry printer, the project will bring together concrete 3D printing with wood framing as a proof-of-concept to increase the applicability of 3D printing in the United States. This approach allows the two material systems to be used strategically and aims to increase the applicability of 3D printing in the U.S., where framing is the one of the most common construction techniques. According to the project team, the scalable design and construction process is applicable for single family, multifamily, and mixed-use construction.
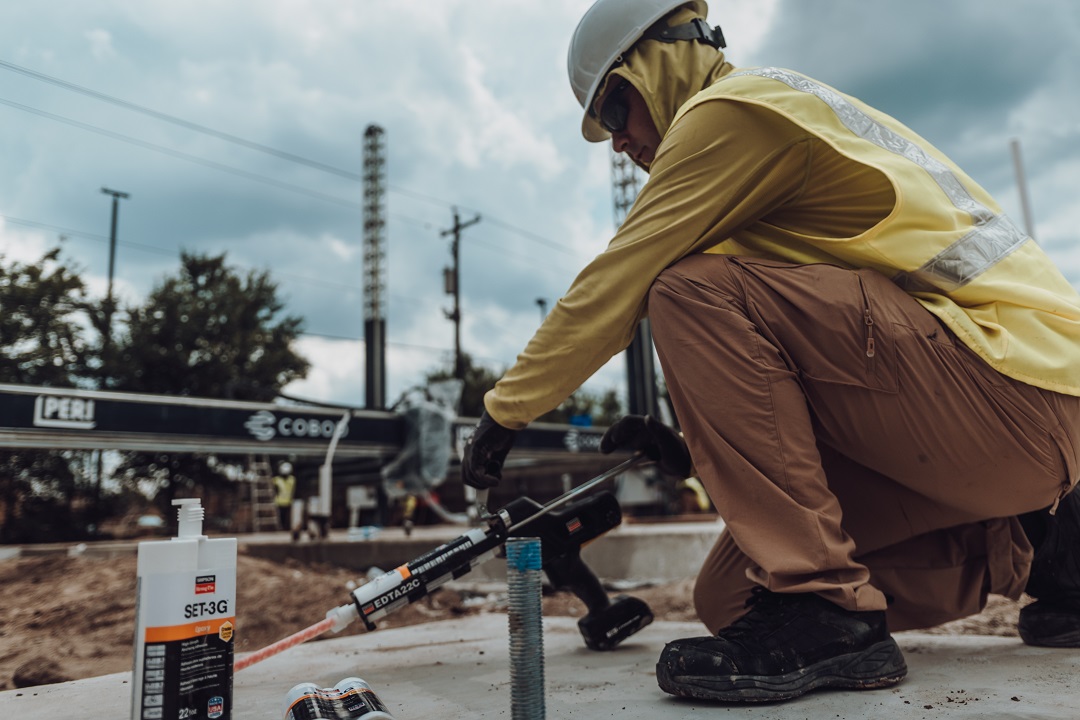
Simpson Strong-Tie is a member of ACI 564 Committee on 3-D Printing with Cementitious Materials and actively involved in developing this new technology. Project Team chose Simpson Strong-Tie’s SET-3G product for cold joints and doweling. Additional Simpson product such as joist hangers, wood to wood fasteners and Titen Turbo concrete screws will be used at later stages of the projects.
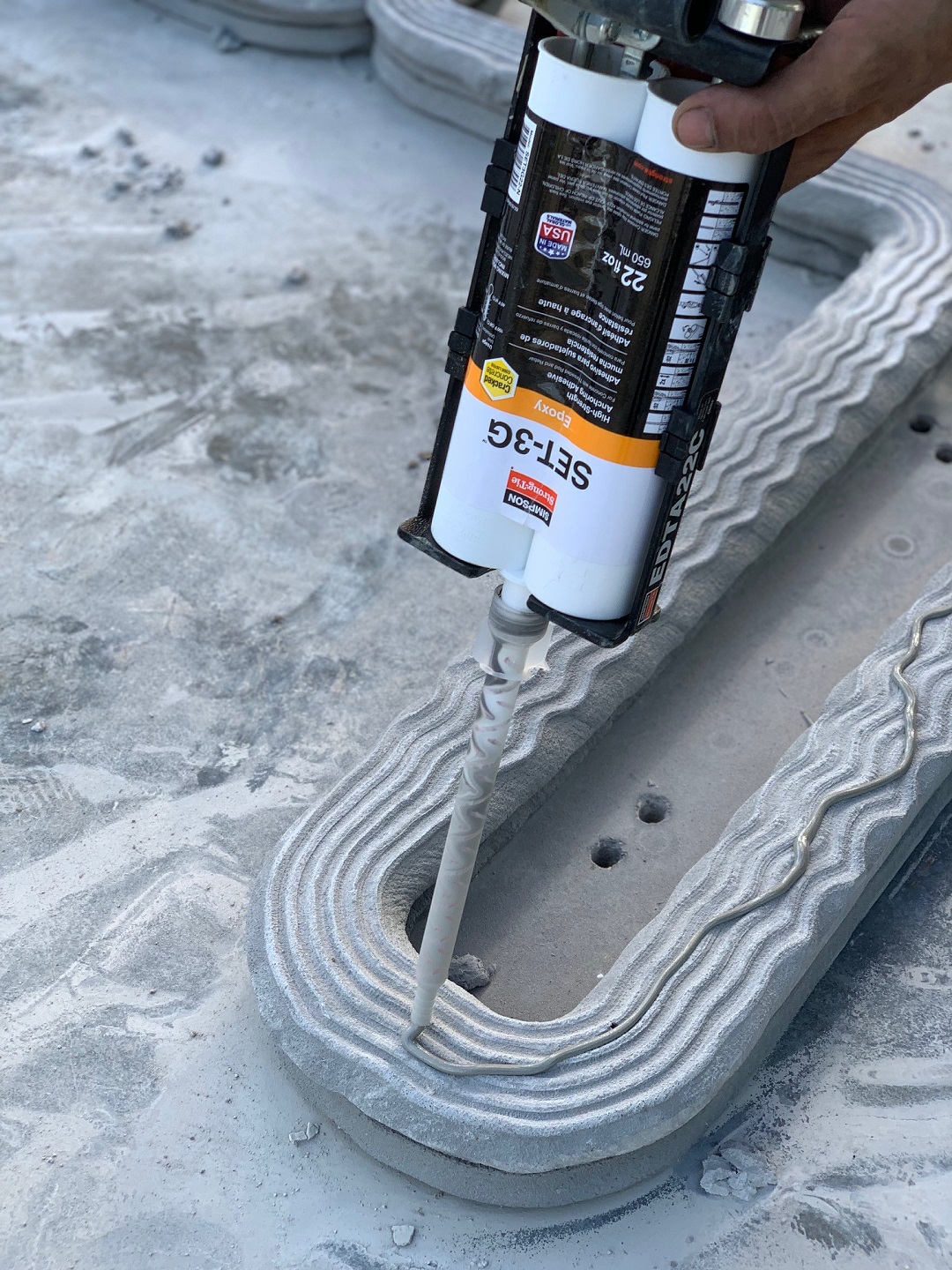
Given that wood framing is the standard for residential housing, there is a lot to be discovered about how this technology can benefit homeowners, builders, and developers. By participating into this project with other industry players, Simpson Strong-Tie aims to learn more about this technology and bring new products to the market. We know the final structure will be just as strong as a regular wood-framed or concrete home, but our research and development teams are staying busy on the jobsite to identify how traditional building systems can work with 3D-printed concrete elements in order to serve this type of construction.


