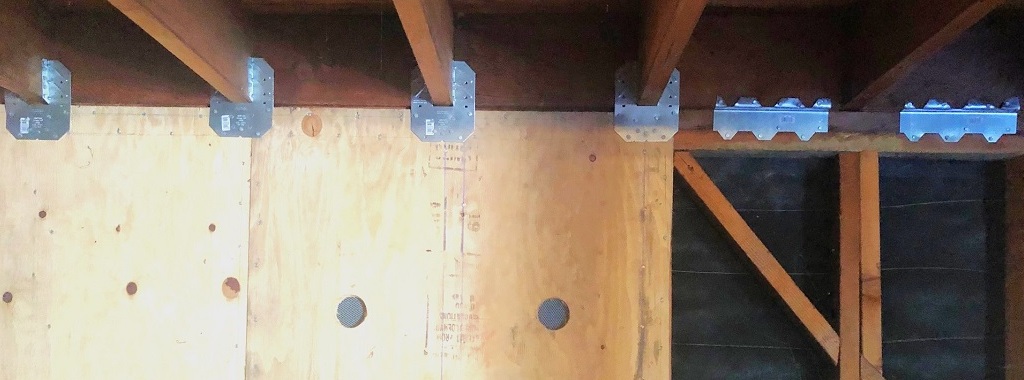Jennifer Price from Simpson Strong-Tie heads the National Webinar Program within the Training Department. During her 32-year tenure at Simpson, she has worked in various roles spanning Marketing, IT, Compliance, and, most recently, on the SAP Implementation project. Originally hailing from South Africa, she has made California her home since joining the company and resides in the charming town of Lafayette. Jennifer recently had her home retrofitted to withstand seismic earthquakes. Discover insights from a homeowner’s viewpoint on the process, expenses and advantages of seismic retrofitting.
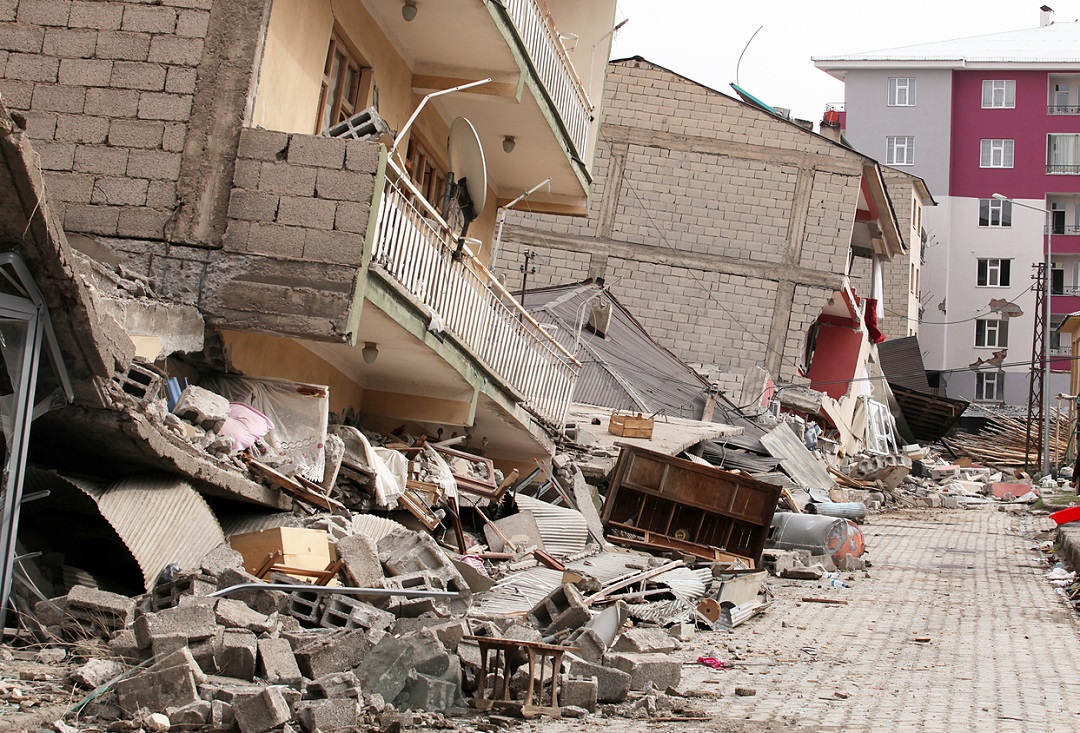
When I first moved to California, I had heard about earthquakes, of course. I felt it was rather strange that all types of structures would be built on known earthquake fault lines (including schools and hospitals!) but knew little about earthquake-resistant construction at the time. And then I fell in love with California and could not imagine living anywhere else. I was fortunate to find a job at Simpson Strong-Tie (through the local newspaper) and started my journey with the most remarkable company.
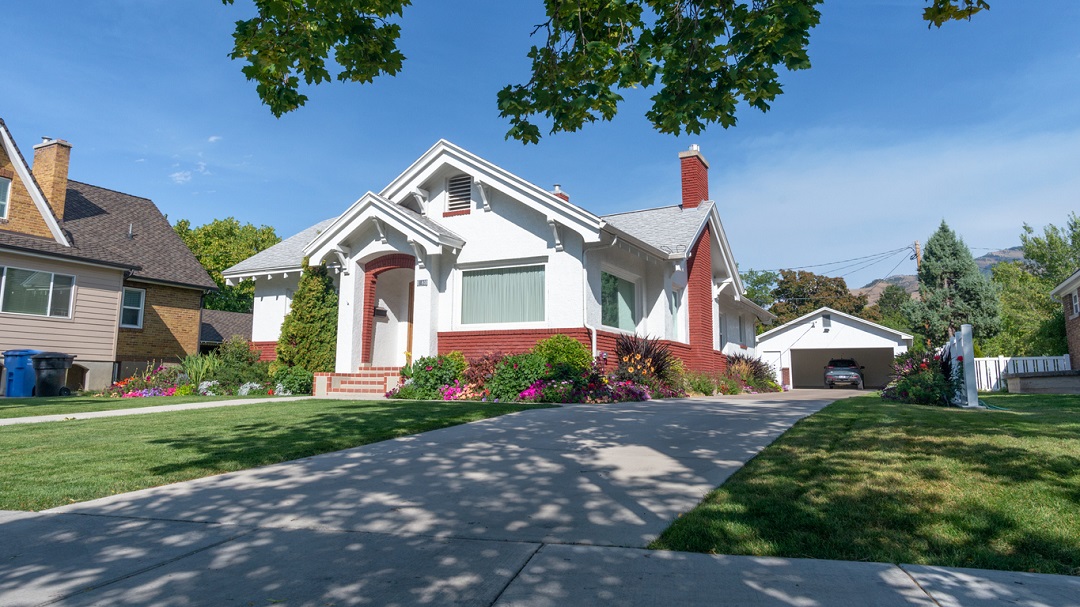
My house was built in the 1950s. This meant that every time a plumber or electrician came to fix something, they would roll their eyes and explain how nothing was built to current code standards and would need to be upgraded. It did not surprise me that my house was structurally not up to code either.
The first Uniform Building Code was adopted in 1927 at Long Beach California during the 6th annual meeting of the International Conference of Building Officials. This code was not only the first code book published in the western United States, but more importantly became the accepted standard throughout California1. However, it was really since 1978 that state legislation (SB 331, Robbins) mandated that building standards be unified in a single code within the California Code of Regulations and designated as Title 24, the California Building Standards Code (Title 24). Before that, building standards were interspersed throughout several titles of the California Code of Regulations (which was called the California Administrative Code at that time and until 1988), causing confusion and difficulties for designers and builders.2
The point here is that my house only had rudimentary protection against damage caused by earthquake shocks. There were a few small anchor bolts with rusted nuts and washers holding the mudsill down to the foundation. No holdowns. No joist hangers. No straps. No angles of any sort. An added worry was that my house is built on a slope, so that the cripple wall started at three feet high under the kitchen and finished eight feet high below the bedrooms. I imagined the house suffering significant damage in a strong earthquake.
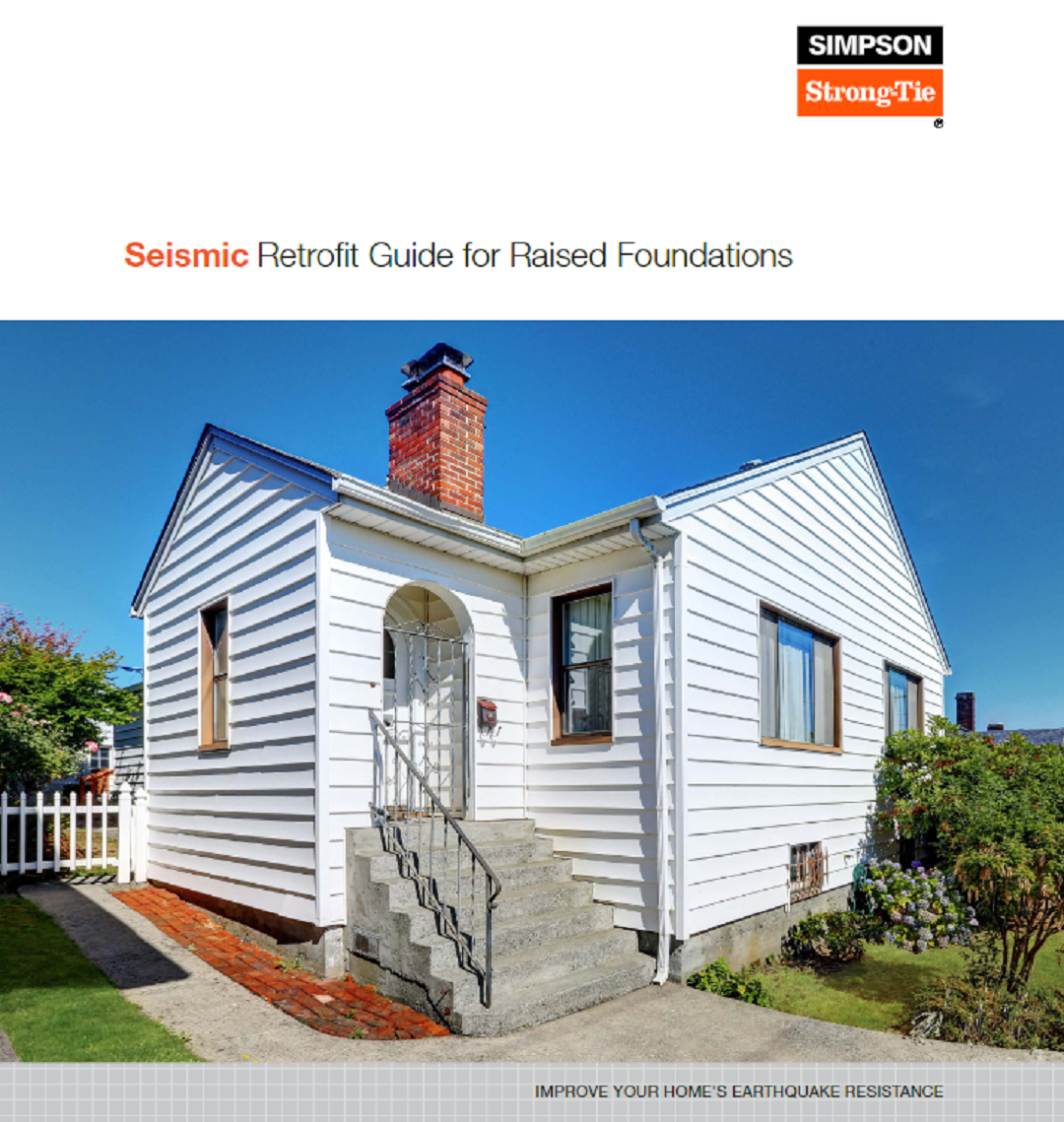
When I started working at Simpson Strong-Tie, I began to learn about the myriad products that could be installed to make the structure safer. We have an excellent publication called the Seismic Retrofit Guide for Raised Foundations which clearly explains how to reinforce a home’s crawl spaces and cripple walls. “Cripple walls are short wood-framed walls running underneath and around the perimeter of the house”3
The guide does not apply to strengthening the upper stories, but the foundation was my chief concern. The Guide’s drawings are easy to understand — helpful when one is not an engineer!
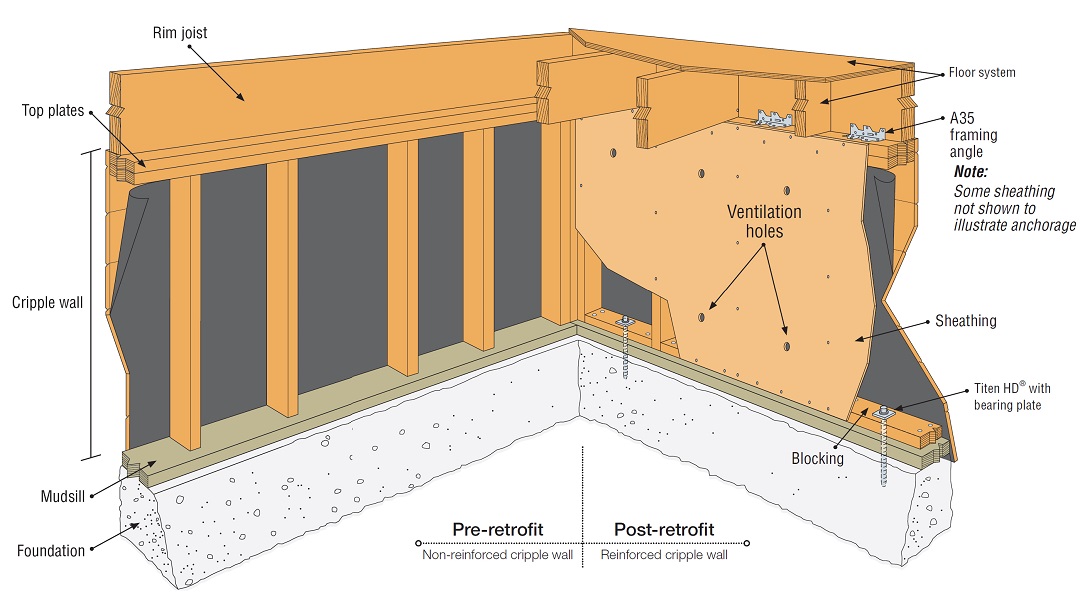
So why did it take me so long to retrofit my home? I was busy with work, raising children and saving for the enormous cost of higher education for my kids. The idea of retrofitting seemed like a distant goal, and I hoped that we wouldn’t experience The Big One in the meanwhile.
Once the kids had finished college, I knew I had to focus on this rather daunting project. I was fortunate to have a neighbor who had just hired a reputable company to retrofit her home’s foundation. I stopped by, and was impressed by the job the installers did, and more importantly, how much they knew about Simpson Strong-Tie products. Titen HD®’s? Of course! HDUs — absolutely. A34s, A35s, LTPs — yes indeed, here, here, here and . . . (you get the picture).
I consulted with my boss, Charlie Roesset, who knows more about our connectors and their proper installation than just about anyone. He guided me on the approach we should take for my tall cripple wall. (Simpson Strong-Tie’s Guide advises that one should consult a licensed engineer or architect for cripple walls over four ft. tall). Working with the installers, we figured out how many of each product I needed. I was fortunate that Simpson Strong-Tie offers an employee discount which helped keep my costs down.
The team of three finished the work in as many days. They mentioned they had not worked with a homeowner who was so excited to see a Titen HD installed (it went in like butter — no concrete cracking to worry about). They installed URFP universal retrofit foundation plates to secure my retaining wall and foundations to the mudsills above — critical for old homes like mine on a slope. (The URFP reminded me of the Simpson inventor [a true genius] who developed this product; he had envisioned it after pulling a bicycle up over a raised wall — picture the bike wheel in the “s” curve of the product — but that’s another story).
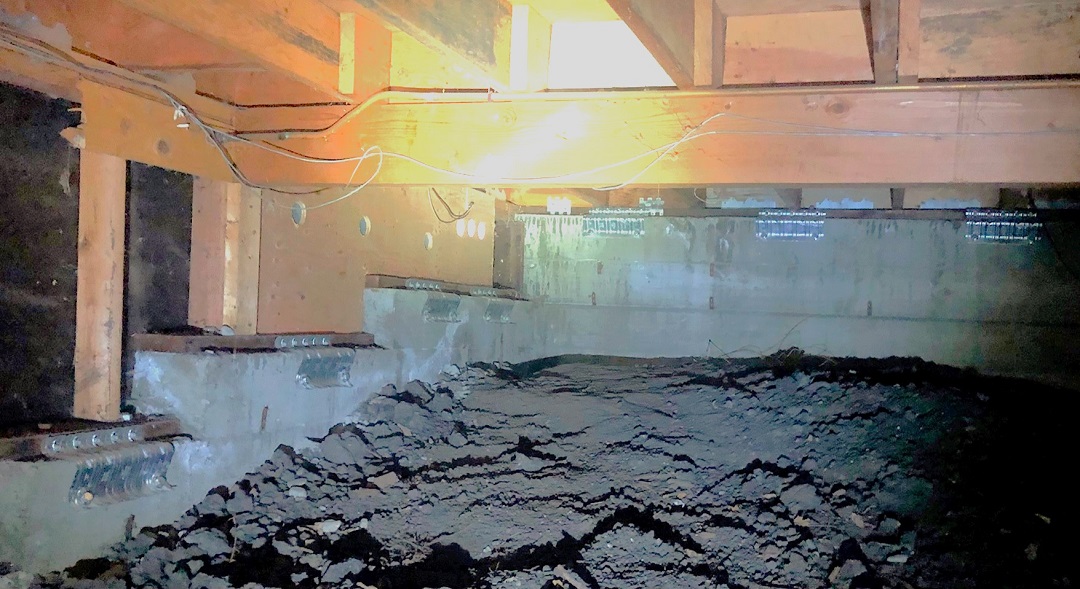
URFPs tie the foundation and retaining wall to the mudsill.
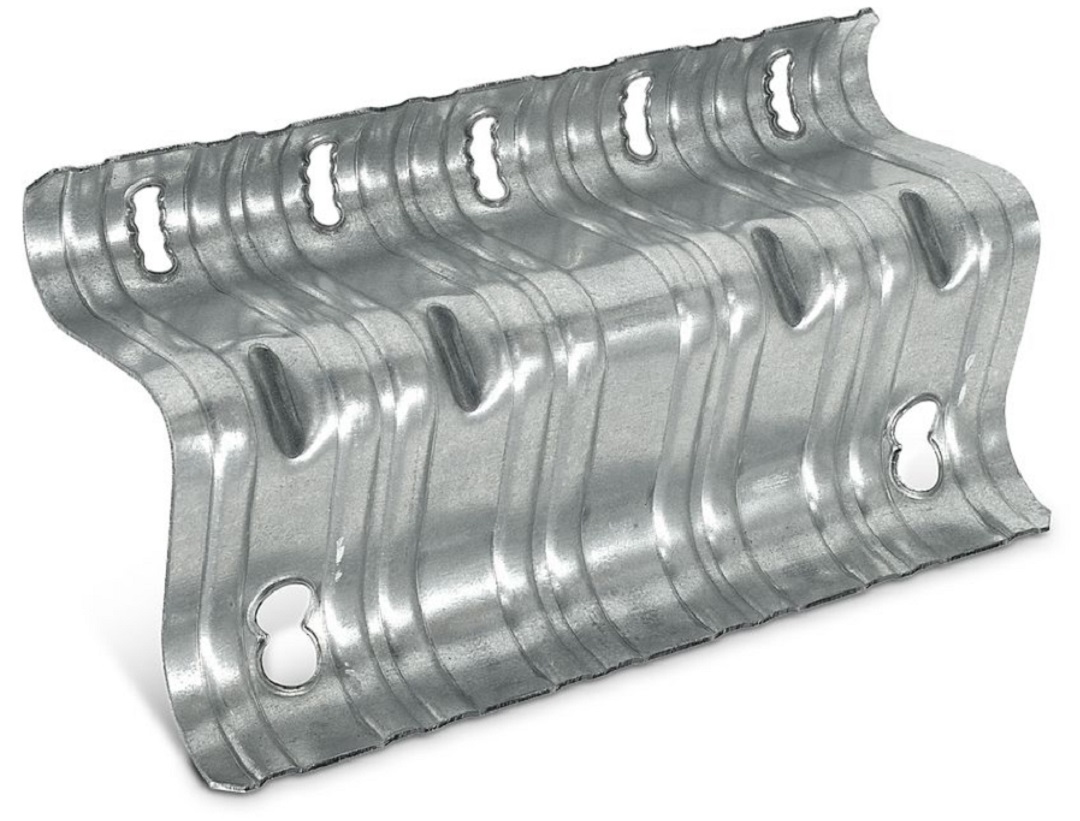
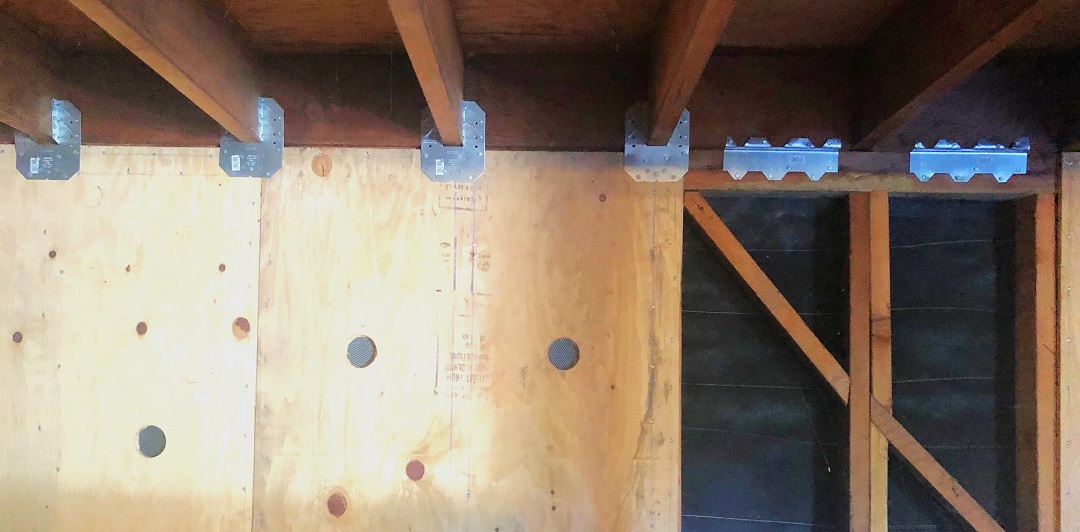
H10A hurricane ties (on the left) connect joists to the ventilated shearwall, and L90 reinforcing angles secure the plates to blocking and rim board on the right.
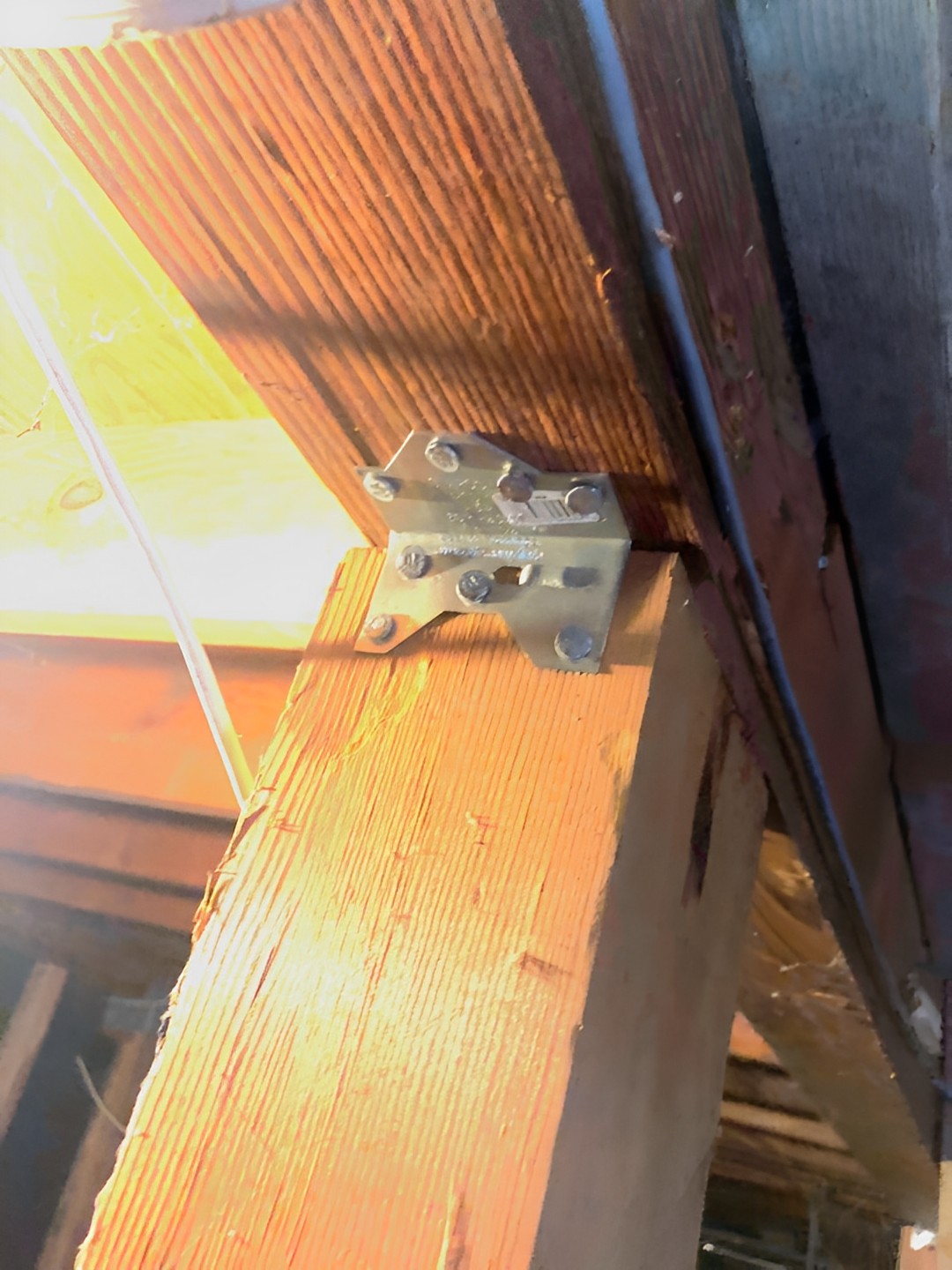
An A35 angle secures a post to the top plate.
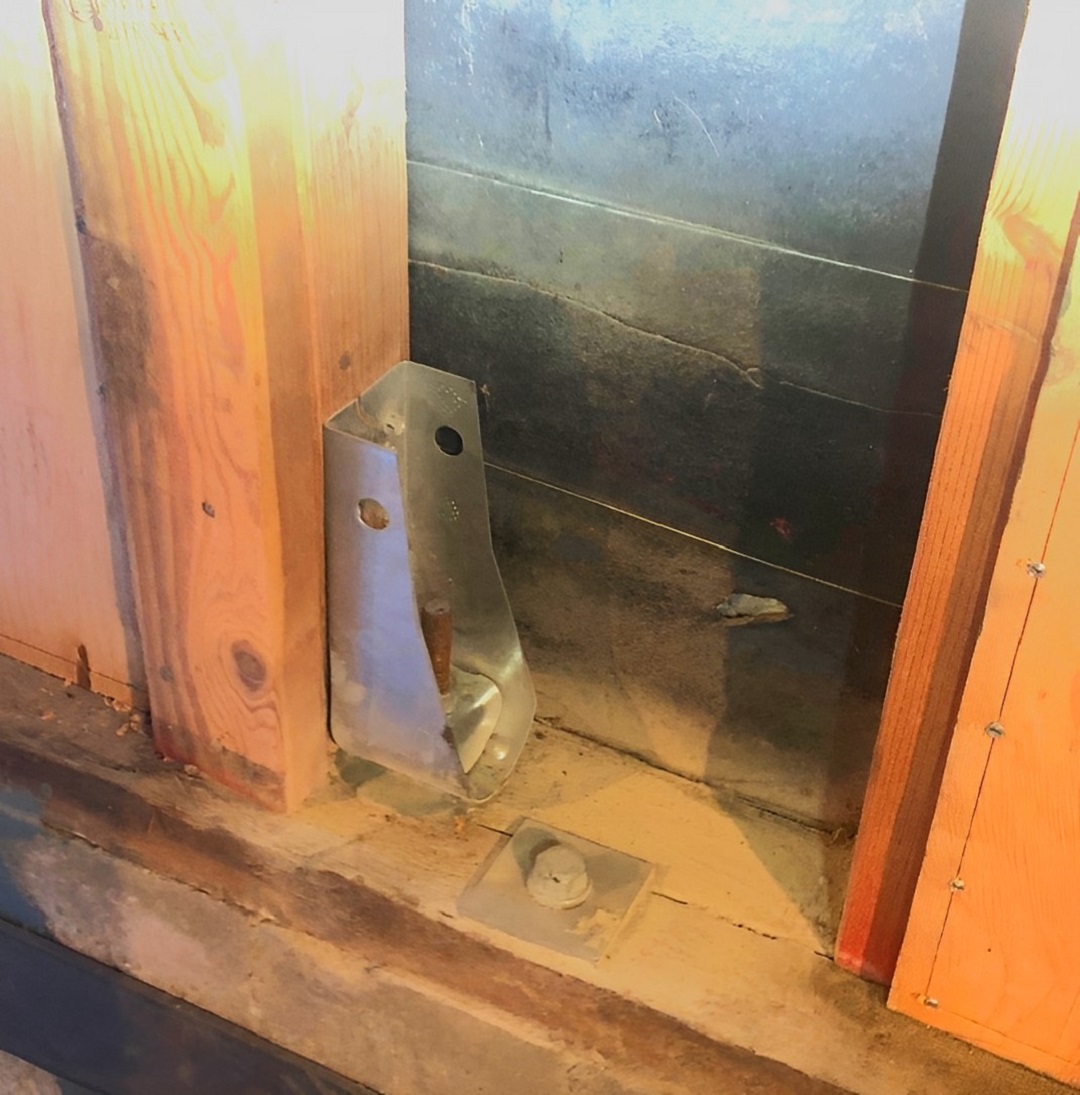
An HDU holdown and a Titen HD concrete screw anchor with BP bearing plate secure the mudsill and foundation to the vertical framing.
Am I glad I spent the money and retrofitted my foundation and cripple wall space? You bet. It’s like my own peace-of-mind insurance plan. Apart from the joy of not worrying when the house gets rocked by an earthquake (that’s a trip), I know that my house has a much greater chance of surviving the event. Considering the value of property in California and the cost of earthquake insurance, it was money well spent.
NOTE: There’s a program in California called Brace and Bolt. Earthquake Brace + Bolt (EBB) helps homeowners lessen the potential for damage during an earthquake. EBB offers a grant of up to $3,000 toward a seismic retrofit for qualifying older houses. 4
References:
- California Real Estate InspectionAssociation, www.creaia.org
- www.dgs.ca.gov/BSC/About/History-of-the-California-Building-Code–Title-24-Part-2
- Simpson Strong-Tie’s Seismic Retrofit Guide for Raised Foundations – F-SEISRETRGD19 © 2019
- Earthquake Brace + Bolt | CA Seismic Retrofit Grants | EBB www. earthquakebracebolt.com


