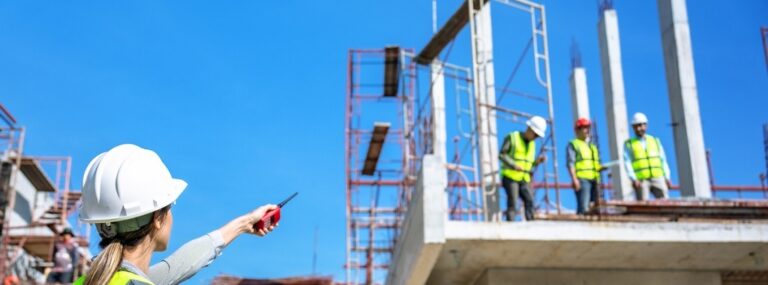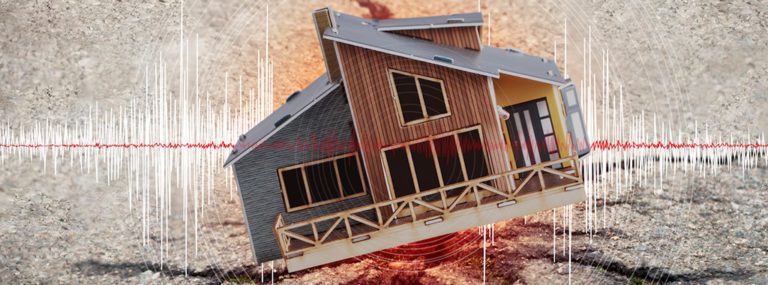One of the questions we asked was, “Is my home built on a raised foundation?” History, abetted by research, has shown that wood–framed homes built on raised foundations (with crawl spaces and basements) prior to 1985 are the most vulnerable to damage from earthquakes. That’s because the structure under the house wasn’t built to resist the resulting sliding and racking forces.
This second blog post examines how you can protect your home from these damaging forces by retrofitting or strengthening the structure and its critical connections in three key locations.
What do I do, you ask? A good first stop is your local building department, which may provide programs and information about how to perform a home retrofit and secure a building permit. Many building departments provide prescriptive plan sets (consider a plan set like a cookbook for contractors and DIYers) that can help guide you from start –to finish on what questions to ask, who can help, what to know when working with the building department, and whether your home needs further evaluation from a structural engineer.
There are three areas that are critical in retrofitting a home:
- Is your house properly bolted to its foundation? Check to see if your perimeter walls are attached to the foundation. The wood that rests on the concrete is called a mudsill or sill plate. Building codes require that anchor bolts be placed at certain locations to prevent the home from sliding off the foundation. The anchor bolts may require a bearing plate between the top of the sill plate and the nut. Check with your local building department for specific requirements in your area. Finally, make sure your bolts are undamaged and rust-free.
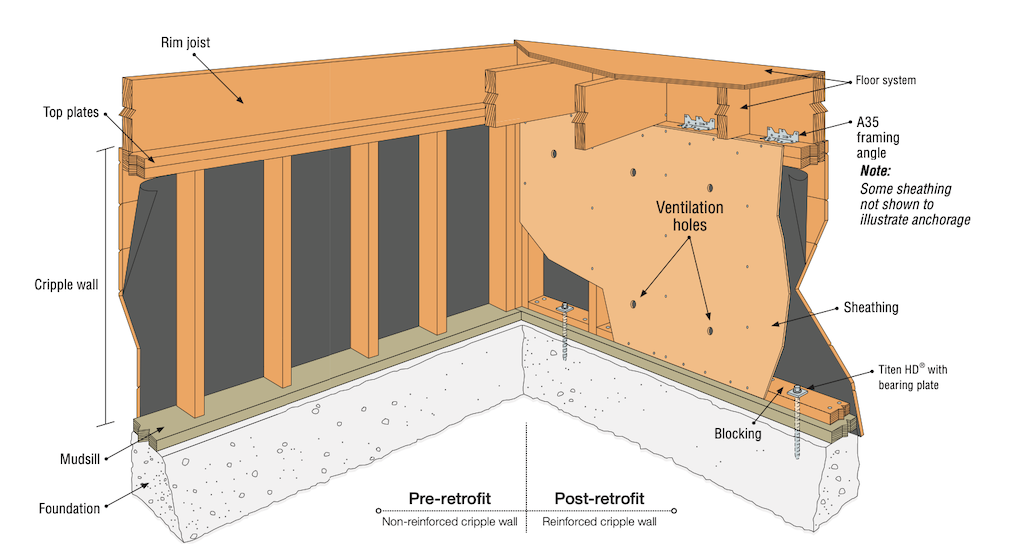
- Does your house have cripple walls? If yes, then these perimeter walls — which are located between the sill plate and the first-floor framing — must be reinforced to prevent the house from racking to one side during an earthquake (think Leaning Tower of Pisa). Older homes didn’t use modern wood sheathing. Instead, siding or shiplap boards were used, and these aren’t adequate to prevent failures. The building codes recommend the installation of wood structural panels (plywood or OSB) to the inside face of the walls in strategic locations to strengthen the perimeter walls.
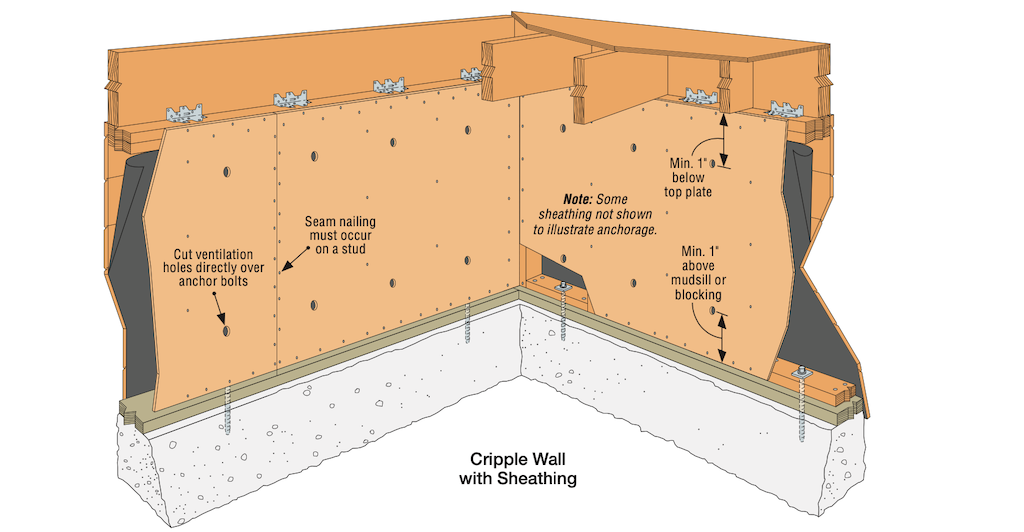
- Is the first-floor framing connected to the top of the cripple wall or sill plate (if no cripple walls are present)? On top of the cripple wall rests the floor system, which must be attached to the rim joist. Around the outside of the floor system and the perimeter wall system is what is known as the rim joist. The rim joist should be attached to the top of the cripple wall with metal connectors. If no cripple walls are present, then the rim joist must be secured in a similar manner directly to the sill plate. The connectors should be located at 16″ o.c. for three-story, 32″ o.c. for two-story and 48″ o.c. for one-story homes.
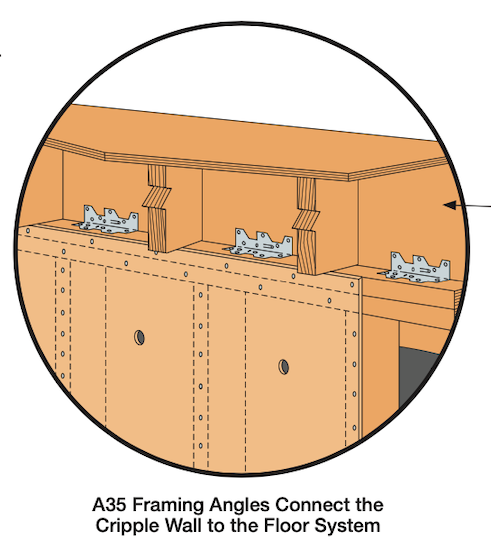
In the next blog we’ll focus on what products are needed, what you need in order to work with your local building department, and whether you should choose to use a contractor or do it yourself.
If you want more information, please visit the link below for the city you live nearest to. These links will provide you with resources to help you plan, prepare, and perform a retrofit on your home, whether you choose to do it yourself or have a professional contractor perform the work.
Seismic Retrofit Resources:
- Simpson Strong-Tie Seismic Solutions Page
- Simpson Strong-Tie Seismic Retrofit Guide for Raised Foundations (pdf download)
- Prescriptive Plan Sets for Residential Retrofits by Region
