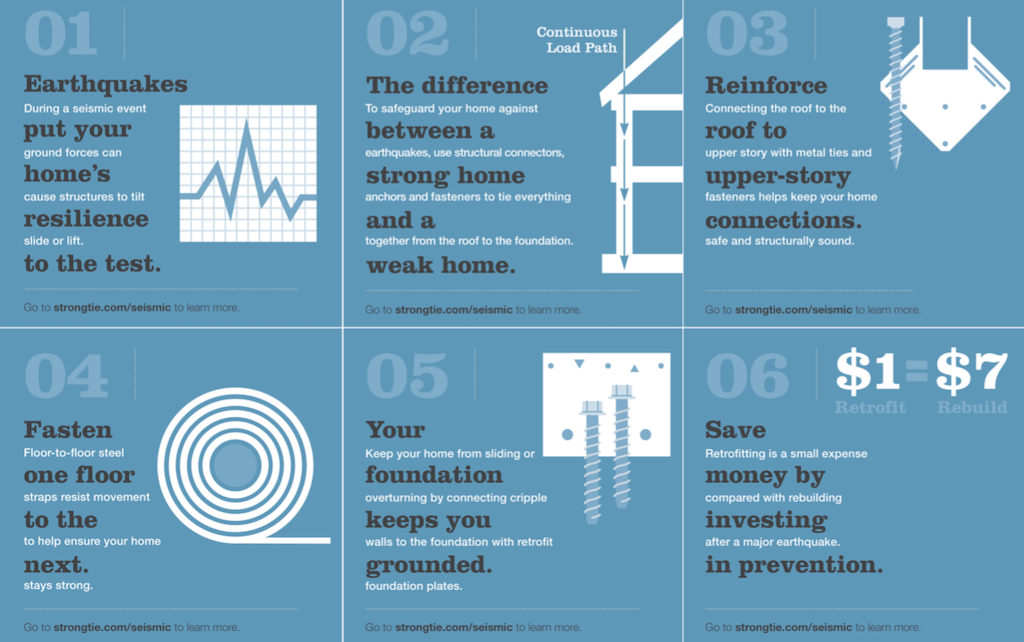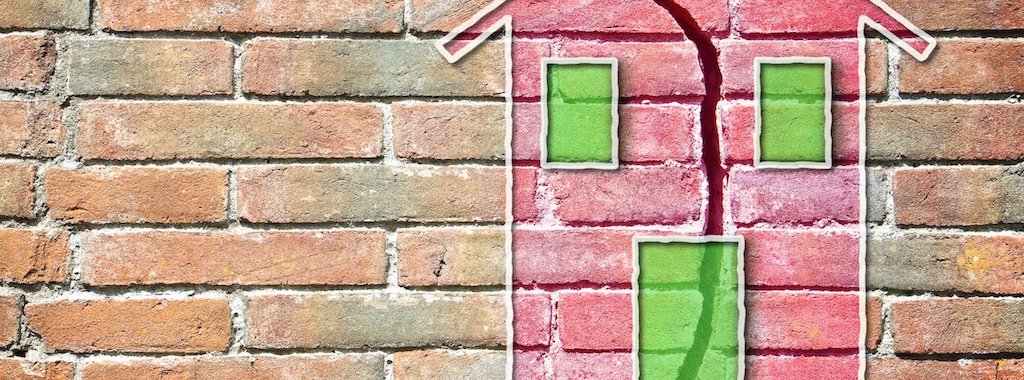October is Earthquake Preparedness Month, and October 15 is the Great ShakeOut earthquake drill. In this blog series, we thought we’d share some steps homeowners can take to help minimize the risk of damage from earthquakes. Depending on your location, you may find further information and resources at the end of each blog post, with links to local cities that participate in resiliency plans for homeowners and contractors.
If an earthquake were to strike at this very moment, are you confident your home is adequately constructed to withstand its forces?
Depending on what part of the country you live in, as well as on how and when your home was constructed, an earthquake could have a devastating impact on your physical and financial health.
In the western US where earthquakes are most frequent because of its active fault lines, new single-family homes and multifamily units also dominate the marketplace, with about 80% of all buildings constructed from timber. These newer homes and buildings are less likely to experience damage from an earthquake because they have been built to strict building codes and with a continuous load path — a method of construction that essentially ties a home together, from roof to foundation, using metal connectors, shear walls, and fasteners. A continuous load path works to redistribute the forces of an earthquake through the entire frame of a home including the roof, walls, floors and foundation, which better enables a home to resist damage.
Yet, many existing homes and multifamily buildings were constructed prior to the new earthquake-resistant building requirements. The key to protecting these older homes and buildings from earthquakes is retrofitting. Retrofitting adds bracing and reinforcement to the critical connections within a home, including bolting the home to its foundation.

Protecting and strengthening your home isn’t as difficult as it sounds. Depending on the style and age of the home, an experienced do-it-yourselfer can retrofit their home for a few hundred dollars. Hiring a professional, licensed retrofit contractor and a structural engineer is recommended, but not required. Some cities and insurance companies will offer incentives or discounts to homeowners who retrofit their homes.
Should you retrofit your home?
Certain types of homes are more likely to need a seismic retrofit than others. If you answer yes to any of these questions, you should consider retrofitting your home.
- Am I living in an area prone to earthquakes?
Find out if you live in a moderate or high seismic area. Call your local building department and ask if you are in Seismic Design Category D, E or F. You can also visit the US Geological Survey website and review its seismic hazard maps. - Was my home built before 1985?
Homes built before 1985 are typically more vulnerable to earthquake damage. Most homes built after 1985 have been designed to conform to stricter building codes and are most likely better equipped to resist the force of an earthquake. - Is my home built on a raised foundation?
If your house is not built on a concrete slab, chances are it’s built on a raised foundation (these homes typically have a crawl space). This supporting structure under the house may not have been built to resist seismic forces, and history has proven these types of homes may be highly susceptible to structural failure in an earthquake.
- Is my home built on a hillside?
Homes built on a hillside typically have raised foundations and tend to have more severe failures because the structural framing supporting the house — posts and cripple walls — varies in height. - Do I have a garage?
Garage door openings create vulnerable areas in a house. The narrow walls on either side of the garage door must be carefully designed to resist earthquake forces. This is extremely important if there is a living space above the garage, because living spaces typically add weight that the garage framing must support. (Note: If you live in an older home on a hillside or with a living space above the garage, you’ll need to consult with a licensed structural engineer for design solutions.)
Our next blog will help you determine your next steps if you answered yes to any of these five questions. If you want more information before then, please visit the links below that are most appropriate to where your geographic region. These links will provide you with resources to help you plan, prepare and perform a retrofit on your home whether you do it yourself or have a professional contractor perform the work.
Seismic Retrofit Resources:
- Simpson Strong-Tie Seismic Solutions Page
- Simpson Strong-Tie Seismic Retrofit Guide for Raised Foundations (pdf download)
- Prescriptive Plan Sets for Residential Retrofits by Region


