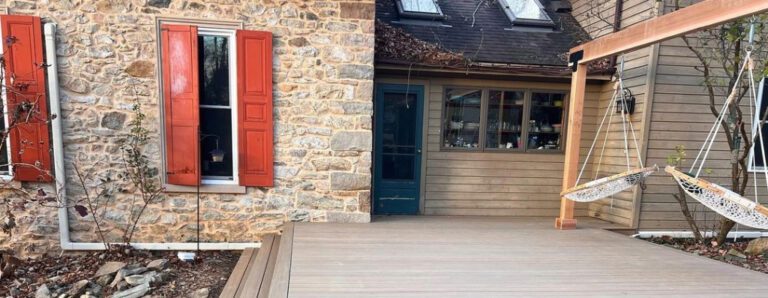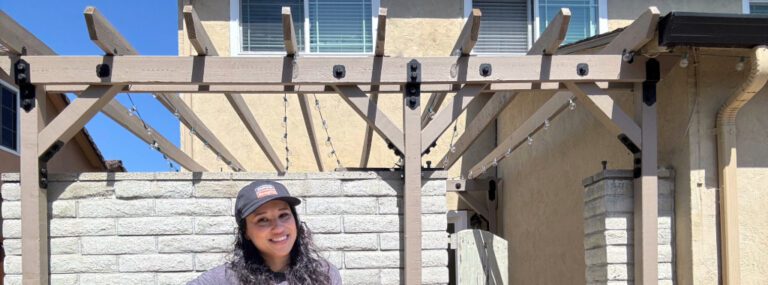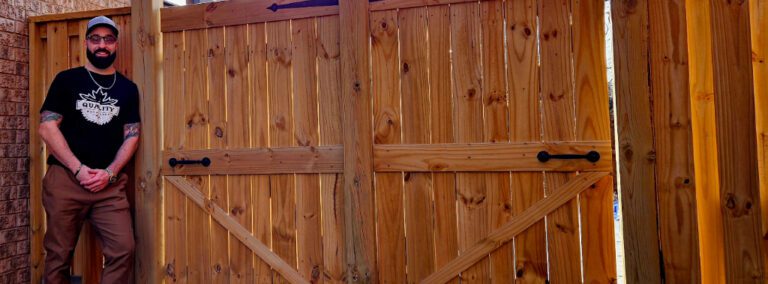Turns out, quite a few of you are dreaming about decks! We received a few dozen submissions showing off beautifully designed deck plans. It wasn’t easy for our Deck Planner Software team to choose the best of the bunch. After several hours of discussion and debate, they settled on this simple but elegant design by Michael Colalillo.
“We selected Michael’s design because it displayed a realistic, functioning deck,” says Simpson Strong-Tie Vice President of Connectors and Lateral Systems Sam Hensen. “It showed the best use of our Deck Planner Software and our Simpson Strong-Tie products.”
In his submission comments, Colalillo said, “I’ve designed a realistic deck which I know I can build myself. Would love some help to make the job easier and quicker using Simpson Strong-Tie deck products.”
Below we take a walk through the report generated when Colalillo submitted his plan.
Let’s take a look at Michael’s Deck Planner Software report:
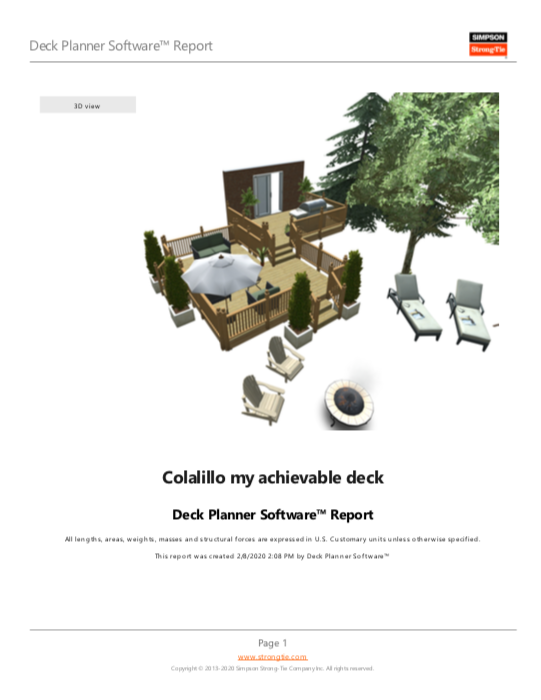
This first page is the cover of the report. It features a beautiful color rendition of the deck planner design. Deck Planner allows users not only to design a deck but also to place elements around the deck. This rendition includes chairs, shrubbery, a grill, deck umbrellas, and more. These extras help the user visualize what a completed deck in actual use might be like.
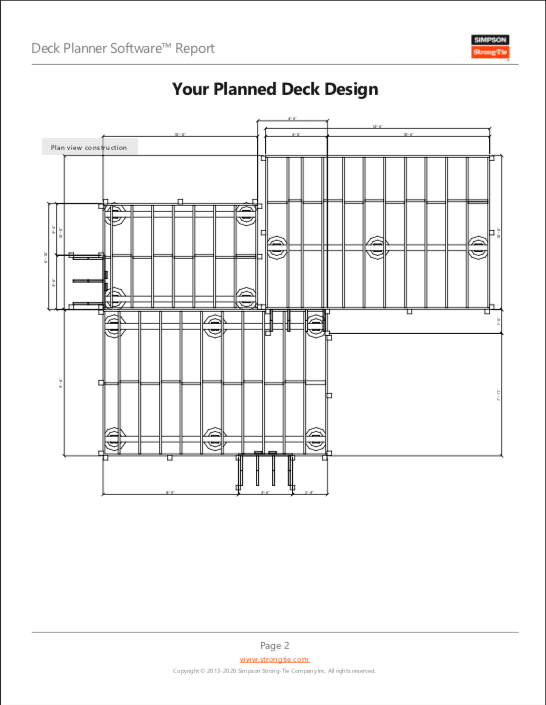
The second page is the dimensions. It shows the measurement for each section of the deck.
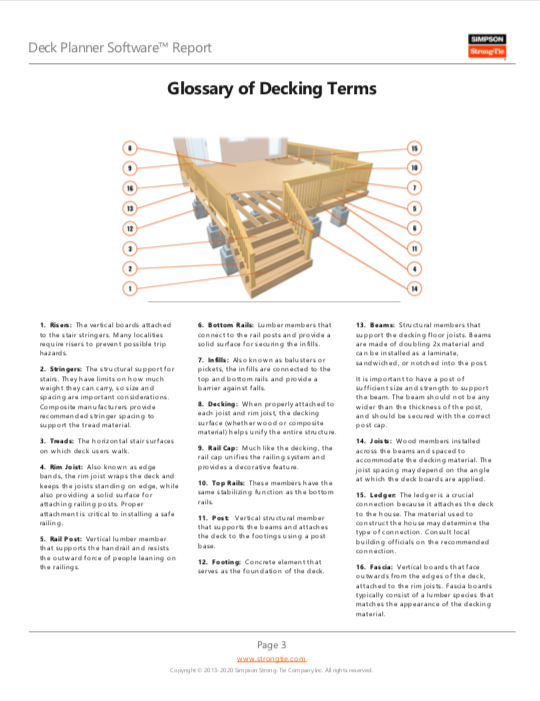
Need a crash course in deck terms? Here’s a glossary on page three which explains everything from beams to treads.
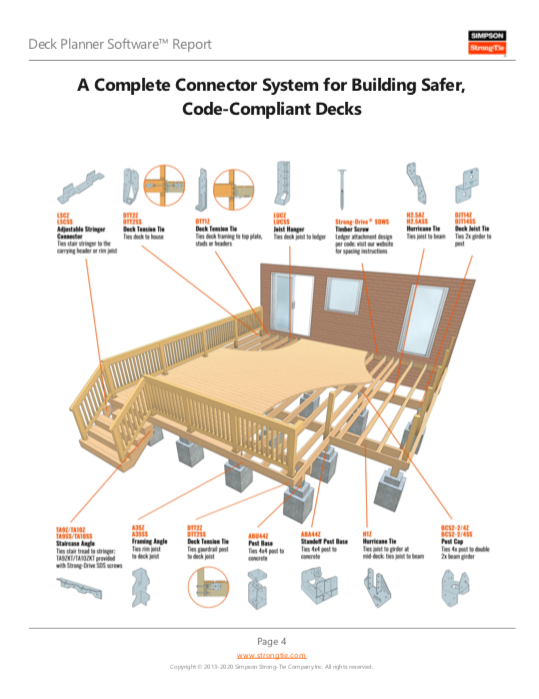
Simson Strong-Tie provides a complete connector system for building safe, code-compliant decks. This page lays it all out, but you can also check out our blog and video detailing 10 Critical Deck Connections.
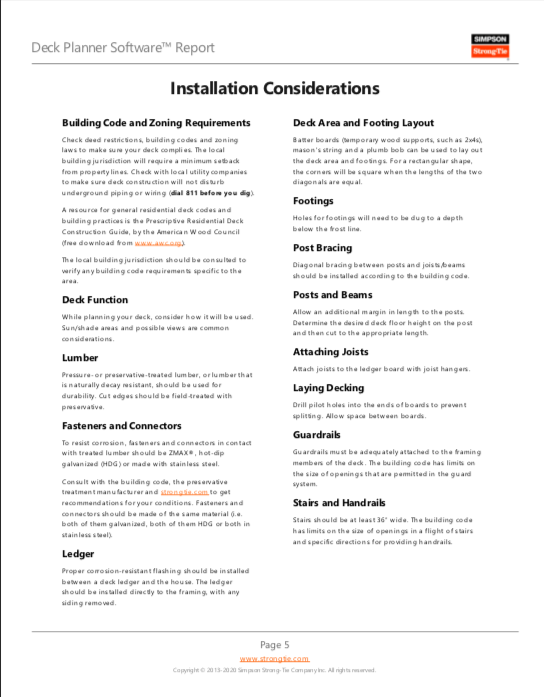
Before jumping into building a deck, there are a number of things you should take into consideration. This page lays it out plain and simple.
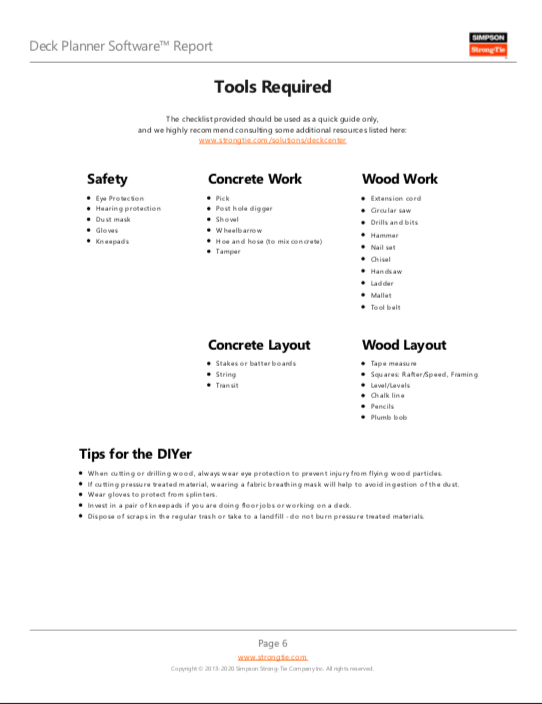
Do you have everything you need to build your deck? Our checklist will get you started, but be sure to consult the Simpson Strong-Tie Deck Center for additional guidance.
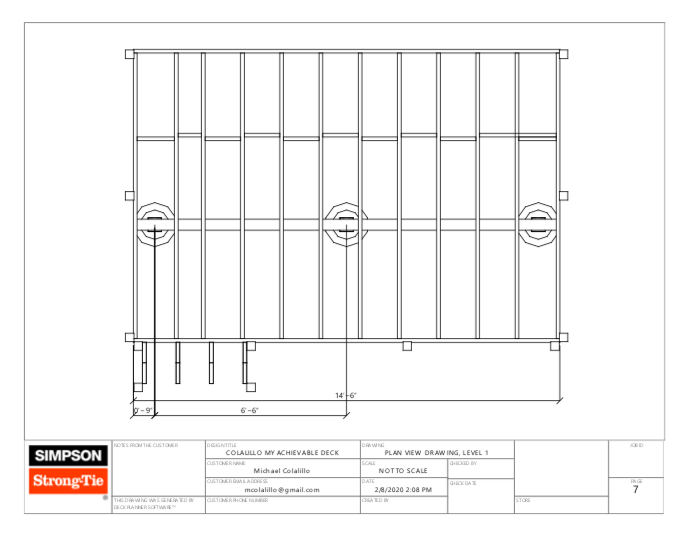
Michael designed a three–level deck. This is the first of three pages detailing the plain view drawings of each level, showing measurements and how everything comes together.
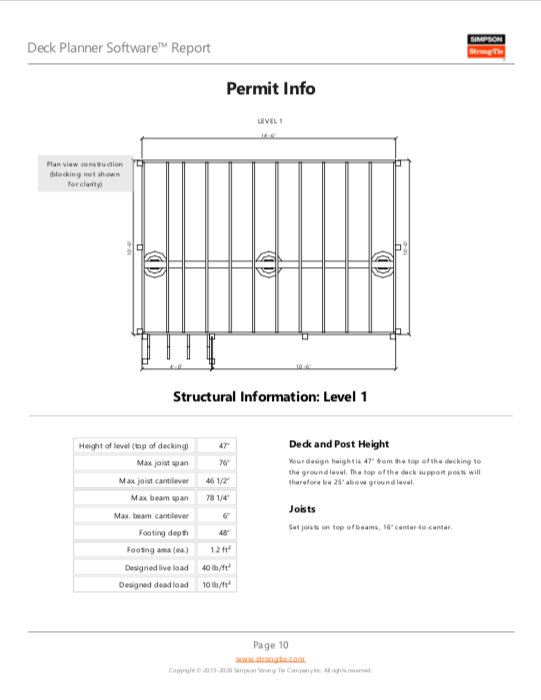
You’re going to need permits to build the deck. We make it easy by providing the drawings most municipalities will request.
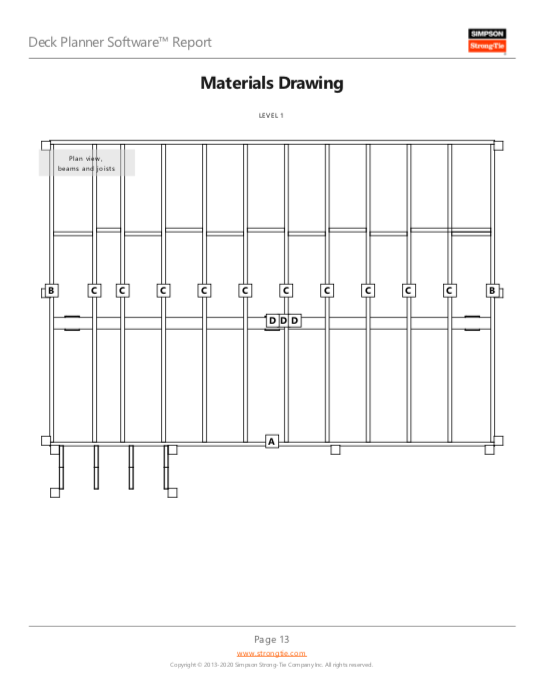
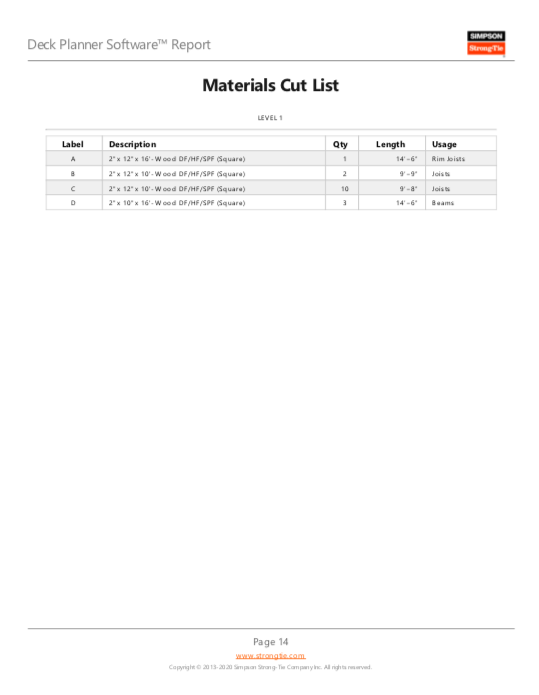
Here are the material drawings and cut lists. These pages show the beam and joist layout, how many you’ll need, and the lengths to cut.
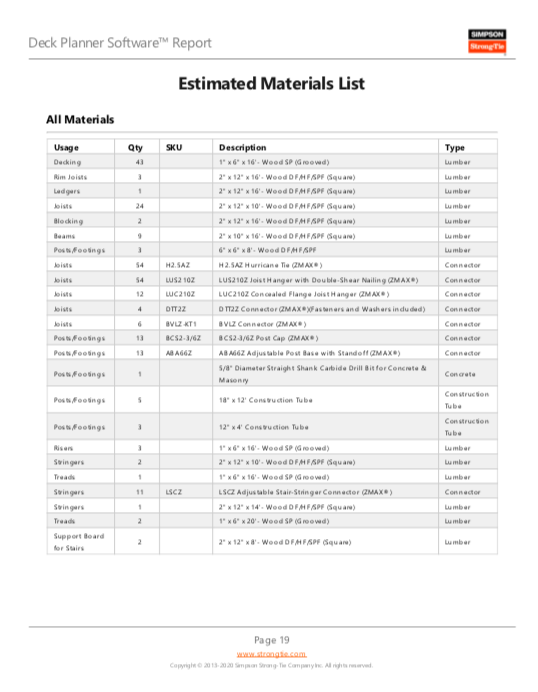
We try to make your shopping easy by providing a complete estimated materials list. Print this list out and bring it to your lumberyard.
And that’s it!
Have you tried Simpson Strong-Tie Deck Planner Software? If not, we believe it’s simple enough that anyone can dive right in. You can also get started by checking out our tutorial.
